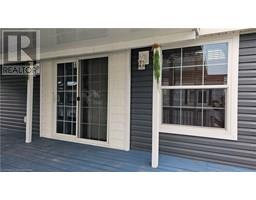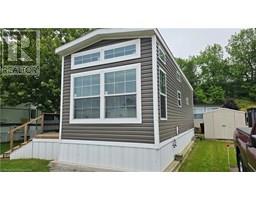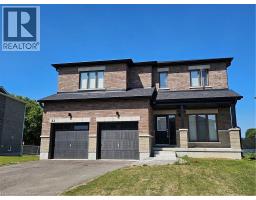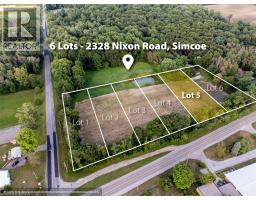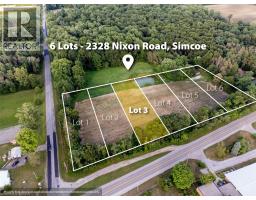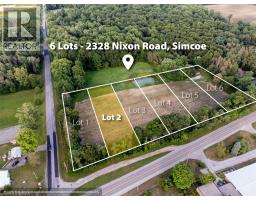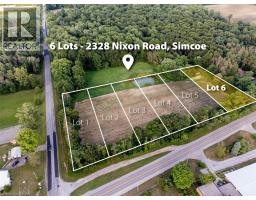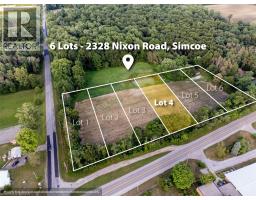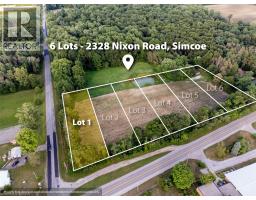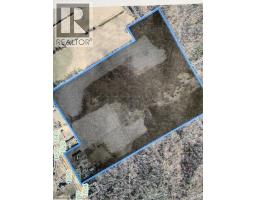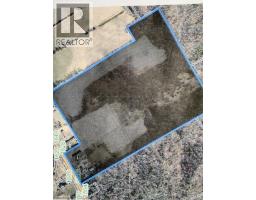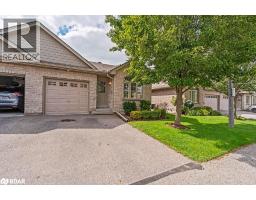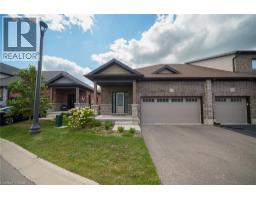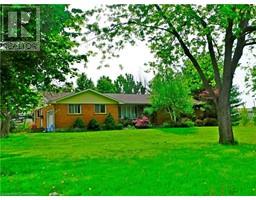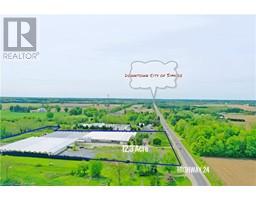51 SERVICEBERRY Lane Unit# 2 Town of Simcoe, Simcoe, Ontario, CA
Address: 51 SERVICEBERRY Lane Unit# 2, Simcoe, Ontario
Summary Report Property
- MKT ID40744552
- Building TypeRow / Townhouse
- Property TypeSingle Family
- StatusBuy
- Added9 weeks ago
- Bedrooms2
- Bathrooms3
- Area1950 sq. ft.
- DirectionNo Data
- Added On09 Jul 2025
Property Overview
This isn’t your typical bungaloft. With a smart, open layout and elevated finishes, it balances everyday function with subtle style. Freshly painted and featuring brand new flooring on the main and loft levels, the home feels clean, modern, and move-in ready. The granite kitchen island, full-height pantry, and thoughtful layout make daily living easy. The main-floor primary suite includes a tiled shower and proper walk-in closet, while upstairs offers a lofted family room, full bath, and second bedroom — ideal for guests or quiet escapes. The basement is unfinished but full of potential, and the double garage adds everyday ease. No lawn to mow, no snow to shovel — just a well-kept, low-maintenance home in a growing Simcoe community. (id:51532)
Tags
| Property Summary |
|---|
| Building |
|---|
| Land |
|---|
| Level | Rooms | Dimensions |
|---|---|---|
| Second level | 4pc Bathroom | 7'9'' x 5'2'' |
| Loft | 16'5'' x 14'10'' | |
| Basement | Storage | 10'3'' x 7'2'' |
| Other | 26'11'' x 23'3'' | |
| Utility room | 13'11'' x 10'0'' | |
| Main level | Bedroom | 10'11'' x 10'0'' |
| Foyer | 9'5'' x 17'9'' | |
| 2pc Bathroom | 5'6'' x 8'1'' | |
| Kitchen | 12'8'' x 14'6'' | |
| Dinette | 14'8'' x 7'0'' | |
| Living room | 14'8'' x 9'3'' | |
| Full bathroom | 10'4'' x 8'11'' | |
| Primary Bedroom | 11'11'' x 13'2'' |
| Features | |||||
|---|---|---|---|---|---|
| Southern exposure | Paved driveway | Automatic Garage Door Opener | |||
| Attached Garage | Visitor Parking | Dishwasher | |||
| Dryer | Refrigerator | Water meter | |||
| Washer | Range - Gas | Gas stove(s) | |||
| Hood Fan | Garage door opener | Central air conditioning | |||

















































