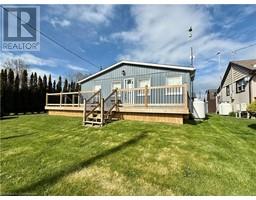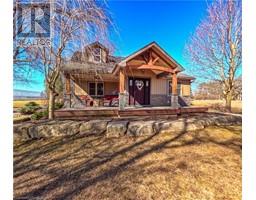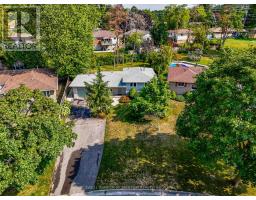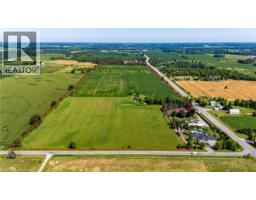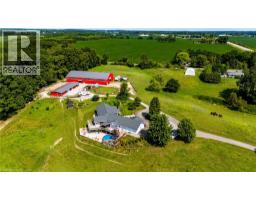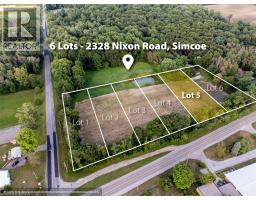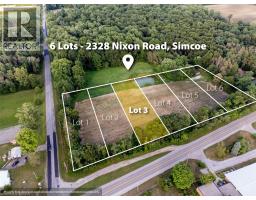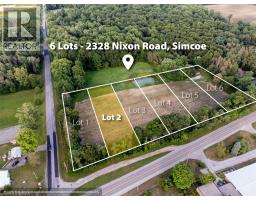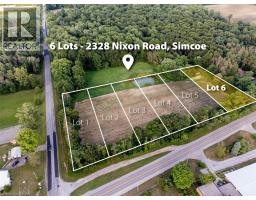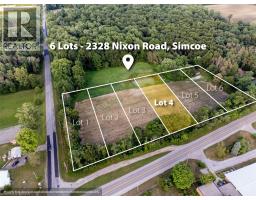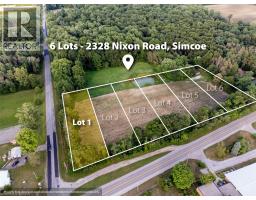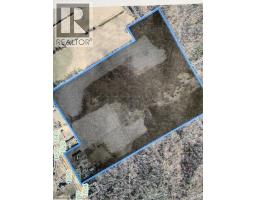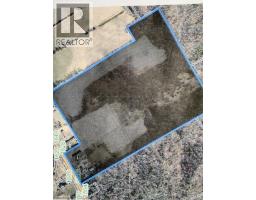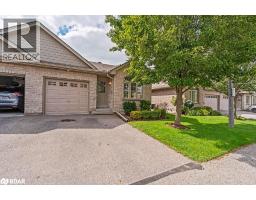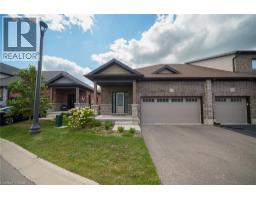30 ASHTON Drive Town of Simcoe, Simcoe, Ontario, CA
Address: 30 ASHTON Drive, Simcoe, Ontario
Summary Report Property
- MKT ID40759537
- Building TypeHouse
- Property TypeSingle Family
- StatusBuy
- Added1 weeks ago
- Bedrooms3
- Bathrooms2
- Area1639 sq. ft.
- DirectionNo Data
- Added On23 Aug 2025
Property Overview
Welcome to this meticulously upgraded family home in the heart of Simcoe! With modern finishes and thoughtful updates throughout, this 3-bedroom, 2-bathroom gem is truly turn-key. Recent Upgrades Include: , 2022: Upgraded vinyl flooring, stylish kitchen , built in microwave , cabinets with quartz countertops, all windows and doors replaced, exterior insulation with fresh vinyl siding, basement insulation, owned tankless hot water heater, water softener, new air exchanger, electrical panel upgraded to 125 amp with updated wiring, basement rim joists spray foamed, and attic insulation topped up. 2023: Beautiful poured concrete patio – perfect for summer entertaining. 2025: Freshly installed front walkway for outstanding curb appeal with carpet on stairs in Aug on lower level. Set in a desirable neighbourhood close to schools, parks, shopping, and all the amenities Simcoe has to offer, this home blends modern comfort with everyday convenience. All the big-ticket items have been done—just unpack and start making memories! (id:51532)
Tags
| Property Summary |
|---|
| Building |
|---|
| Land |
|---|
| Level | Rooms | Dimensions |
|---|---|---|
| Second level | 3pc Bathroom | 7'2'' x 9'11'' |
| Bedroom | 10'5'' x 12'8'' | |
| Bedroom | 8'10'' x 9'2'' | |
| Primary Bedroom | 10'5'' x 13'5'' | |
| Lower level | Family room | 16'4'' x 12'6'' |
| 3pc Bathroom | 16'6'' x 12'0'' | |
| Main level | Kitchen | 10'9'' x 12'1'' |
| Living room | 19'7'' x 13'2'' | |
| Dining room | 9'4'' x 10'3'' |
| Features | |||||
|---|---|---|---|---|---|
| Southern exposure | Paved driveway | Private Yard | |||
| Attached Garage | Dishwasher | Dryer | |||
| Microwave | Refrigerator | Stove | |||
| Water softener | Washer | Central air conditioning | |||



































