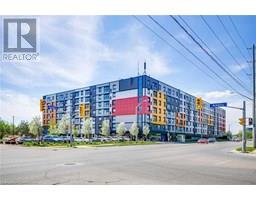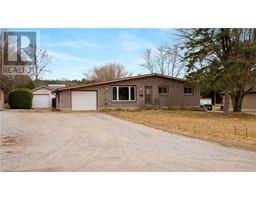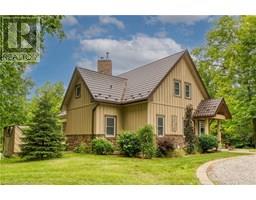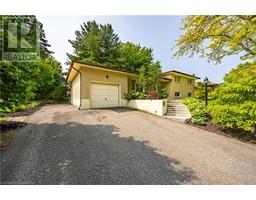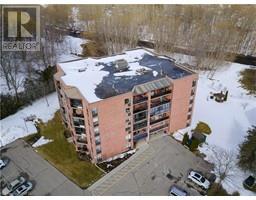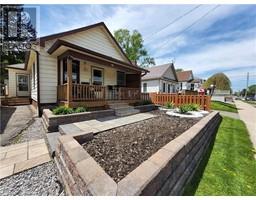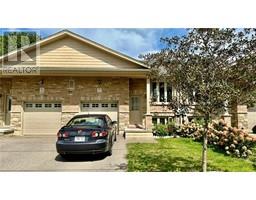89 TALBOT Street S Town of Simcoe, Simcoe, Ontario, CA
Address: 89 TALBOT Street S, Simcoe, Ontario
Summary Report Property
- MKT ID40738813
- Building TypeHouse
- Property TypeSingle Family
- StatusBuy
- Added9 hours ago
- Bedrooms3
- Bathrooms2
- Area1787 sq. ft.
- DirectionNo Data
- Added On15 Jul 2025
Property Overview
Welcome to 89 Talbot Street! Let's dive into the details of this amazing legal duplex. This property is a fantastic choice for first-time buyers, smart investors, or anyone looking for a home with a mortgage helper. It has been fully updated, including plumbing, electrical, insulation, kitchens, bathrooms, flooring, HVAC, windows, doors, and even a metal roof! The duplex features separate entrances, separate laundry facilities, and a separate furnace and AC unit installed in 2023. It's truly a turnkey property. Situated on a spacious lot, there is an extended double driveway that can accommodate parking for up to 6 vehicles, along with a detached double-car garage. With modern finishes and the added bonus of an income-generating unit, this property offers both style and practicality. And the location couldn't be better, with close proximity to shopping centers, schools, parks, churches, and restaurants. Don't let this fantastic opportunity pass you by! Own a property with tremendous potential at 89 Talbot Street. Buildable lots also for sale. Contact LA for details. Virtually staged / staged home for photos while vacant. (id:51532)
Tags
| Property Summary |
|---|
| Building |
|---|
| Land |
|---|
| Level | Rooms | Dimensions |
|---|---|---|
| Second level | Kitchen | 12'9'' x 4'9'' |
| Bedroom | 11'7'' x 9'3'' | |
| 4pc Bathroom | 6'5'' x 9'4'' | |
| Living room | 17'0'' x 16'9'' | |
| Main level | Mud room | 10'3'' x 4'7'' |
| 4pc Bathroom | 6'2'' x 7'7'' | |
| Kitchen | 9'7'' x 12'11'' | |
| Other | 7'1'' x 9'3'' | |
| Bedroom | 8'11'' x 10'2'' | |
| Primary Bedroom | 10'4'' x 10'3'' | |
| Laundry room | 11'0'' x 4'9'' | |
| Dining room | 10'11'' x 12'0'' | |
| Living room | 19'8'' x 19'3'' |
| Features | |||||
|---|---|---|---|---|---|
| Paved driveway | In-Law Suite | Detached Garage | |||
| Dishwasher | Dryer | Refrigerator | |||
| Stove | Water meter | Washer | |||
| Hood Fan | Central air conditioning | ||||









































