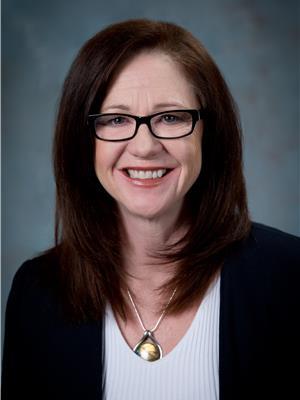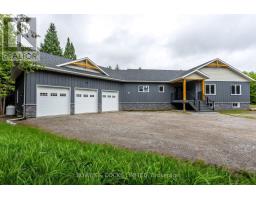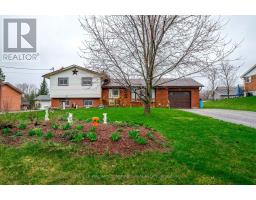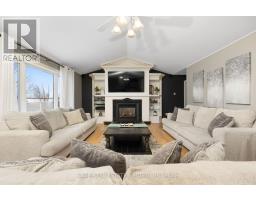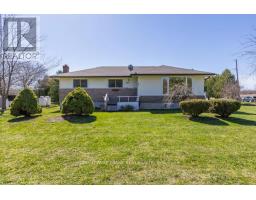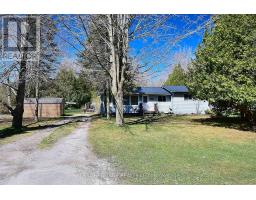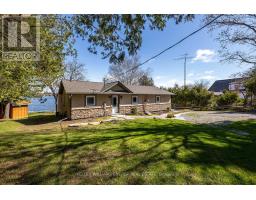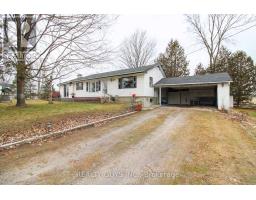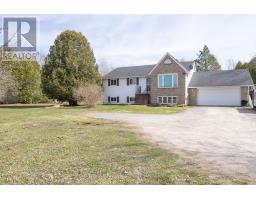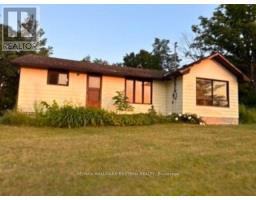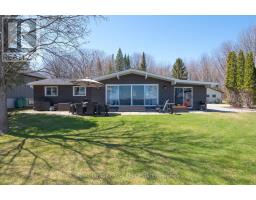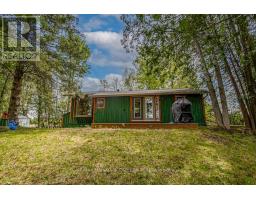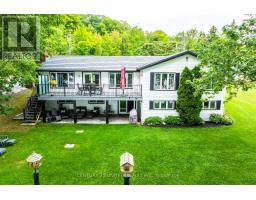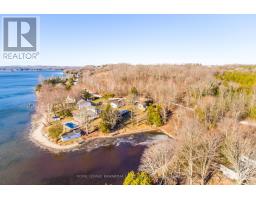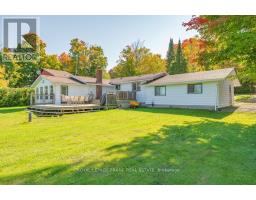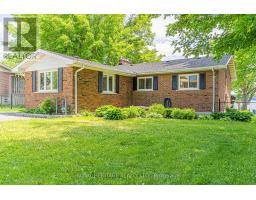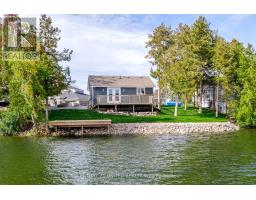687 STEINKRAUSS DR, Smith-Ennismore-Lakefield, Ontario, CA
Address: 687 STEINKRAUSS DR, Smith-Ennismore-Lakefield, Ontario
Summary Report Property
- MKT IDX8280150
- Building TypeHouse
- Property TypeSingle Family
- StatusBuy
- Added2 weeks ago
- Bedrooms5
- Bathrooms5
- Area0 sq. ft.
- DirectionNo Data
- Added On05 May 2024
Property Overview
Bridgenorth Estates Dream Home! Located in one of Peterborough County's most prestigious neighborhoods, this stately 5-bedroom, 4.5-bathroom home has it all: Heated salt-water pool, immaculate landscaping, finished basement with walk-out, 800 Sq-Foot eat-in kitchen, three fireplaces (two wood burning, one gas), home office that could be used as a sixth bedroom, spacious workshop/gym, floor-to-ceiling maple framed windows, gorgeous woodwork throughout, a built-in security system with motion sensors, and too many custom upgrades to count. This stunning 2-acre wooded property is within walking distance of the Village of Bridgenorth, and just a 5-minute drive to numerous amenities in Peterborough. **** EXTRAS **** Gas $200/Month - Hydro $200/Month - Electric Car Charger- New Well Pump - All Water Systems Owned- Ducts Cleaned Recently - High Speed Internet-- Cabana- Car Hoist in Garage. (id:51532)
Tags
| Property Summary |
|---|
| Building |
|---|
| Level | Rooms | Dimensions |
|---|---|---|
| Second level | Primary Bedroom | 6.64 m x 4.18 m |
| Bedroom 2 | 4.31 m x 3.45 m | |
| Bedroom 3 | 4.53 m x 3.47 m | |
| Bedroom 4 | 3.04 m x 4.11 m | |
| Lower level | Family room | 10.2 m x 6.29 m |
| Exercise room | 5.59 m x 5.02 m | |
| Bedroom 5 | 5.59 m x 5.02 m | |
| Main level | Dining room | 6.57 m x 4.11 m |
| Kitchen | 4.36 m x 3.35 m | |
| Living room | 5.58 m x 5.08 m | |
| Office | 4.17 m x 3.75 m | |
| Laundry room | 5.94 m x 1.87 m |
| Features | |||||
|---|---|---|---|---|---|
| Wooded area | Attached Garage | Separate entrance | |||
| Central air conditioning | |||||









































