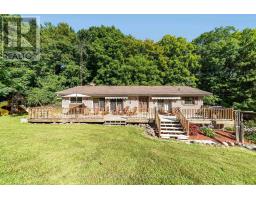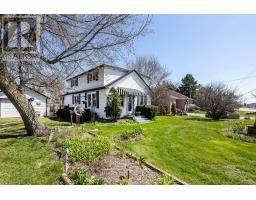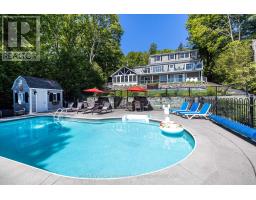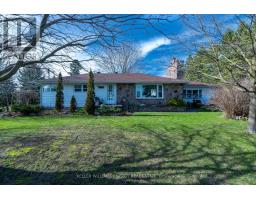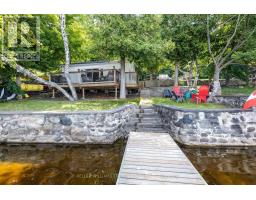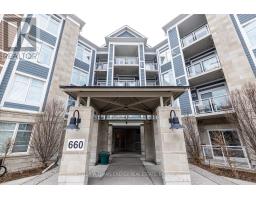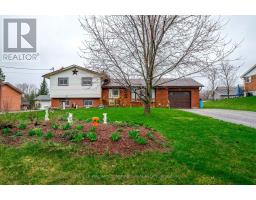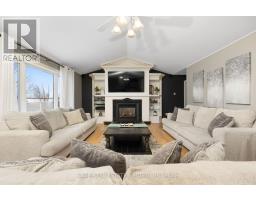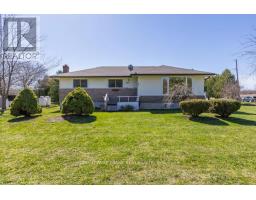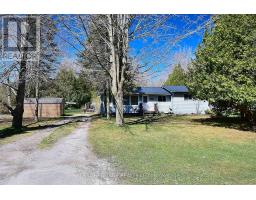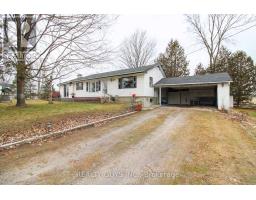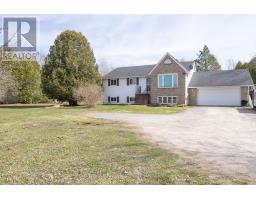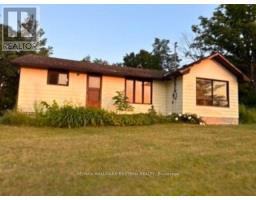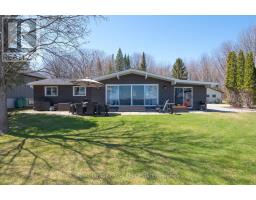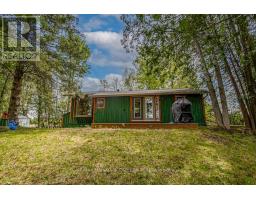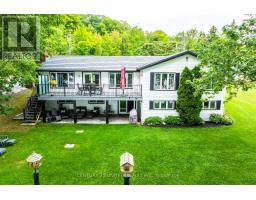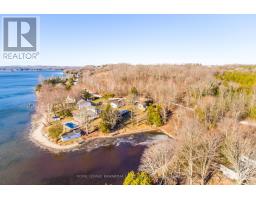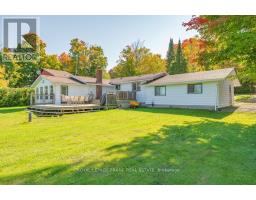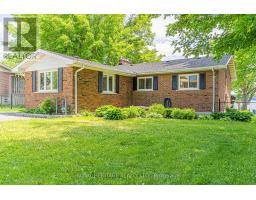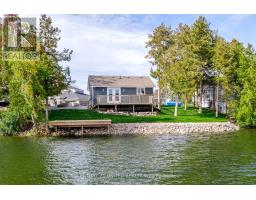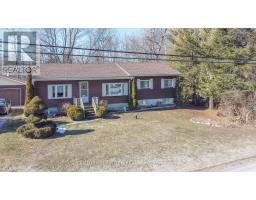669 FIRE ROUTE 1, Smith-Ennismore-Lakefield, Ontario, CA
Address: 669 FIRE ROUTE 1, Smith-Ennismore-Lakefield, Ontario
Summary Report Property
- MKT IDX8301796
- Building TypeHouse
- Property TypeSingle Family
- StatusBuy
- Added2 weeks ago
- Bedrooms3
- Bathrooms3
- Area0 sq. ft.
- DirectionNo Data
- Added On03 May 2024
Property Overview
Breathtaking 2+1 bedroom home on the pristine waters of Lake Chemong in Selwyn! Updated and modern interior boasts a large kitchen with stainless steel appliances and a breakfast bar. Sit cozy by the fire in your open-concept living room with a combined dining area that features plenty of space to host all of your friends and family! Primary suite with gorgeous floor to ceiling windows, 2-piece ensuite bathroom, and a walk-out to the deck. Second bedroom is brightly lit and cozy. Main bathroom features a soaker tub and a sliding glass barn door shower! Lower floor includes a rec room and separate living space with a bedroom, kitchenette, and 3-piece bathroom - a perfect suite for guests or in-laws! Utility closet allows entrance into the basement and fits tons of storage for all of your cottage equipment, toys, and tools. Take a seat on your back deck or private dock on the water and enjoy all that nature has to offer! (id:51532)
Tags
| Property Summary |
|---|
| Building |
|---|
| Level | Rooms | Dimensions |
|---|---|---|
| Lower level | Recreational, Games room | 5.22 m x 4.48 m |
| Utility room | 5.68 m x 1.62 m | |
| Bedroom 3 | 6.47 m x 5.53 m | |
| Bathroom | Measurements not available | |
| Main level | Kitchen | 4.61 m x 4.3 m |
| Living room | 6.75 m x 6.43 m | |
| Dining room | 6.75 m x 6.43 m | |
| Primary Bedroom | 4.94 m x 4.75 m | |
| Bedroom 2 | 3.6 m x 3.51 m | |
| Bathroom | Measurements not available | |
| Bathroom | Measurements not available |
| Features | |||||
|---|---|---|---|---|---|
| Detached Garage | Separate entrance | Central air conditioning | |||










































