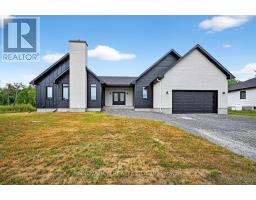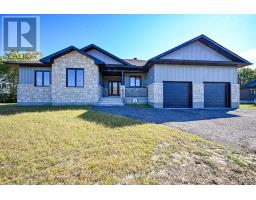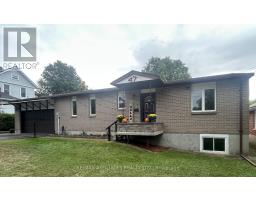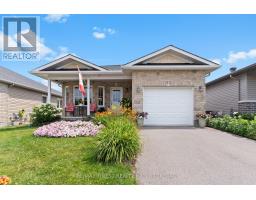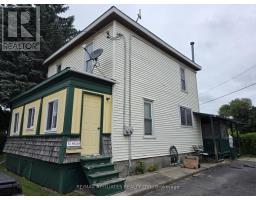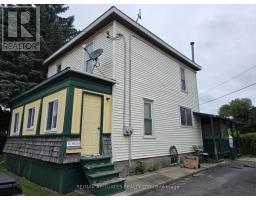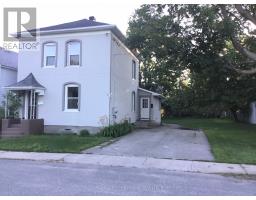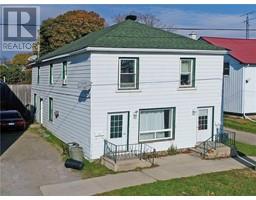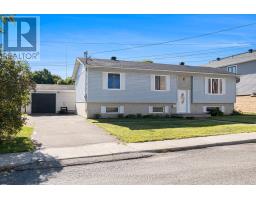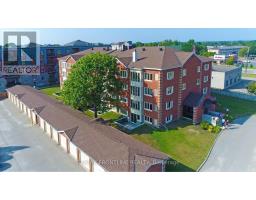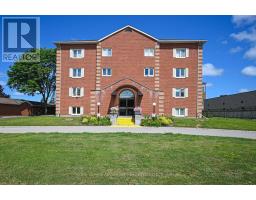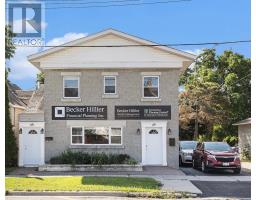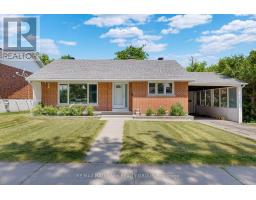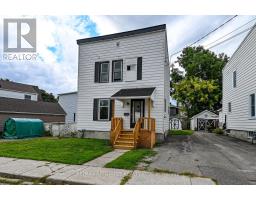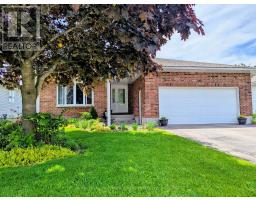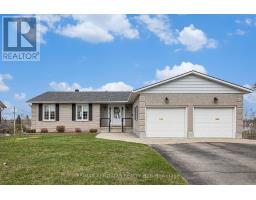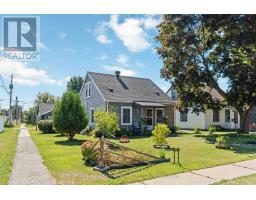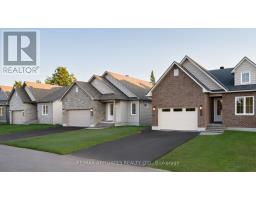1171 NOLANS ROAD, Smiths Falls, Ontario, CA
Address: 1171 NOLANS ROAD, Smiths Falls, Ontario
Summary Report Property
- MKT IDX12422949
- Building TypeHouse
- Property TypeSingle Family
- StatusBuy
- Added2 days ago
- Bedrooms3
- Bathrooms2
- Area1100 sq. ft.
- DirectionNo Data
- Added On01 Oct 2025
Property Overview
Set on a picturesque 1.7-acre lot, this immaculate 3-bedroom, 2-bath split-level home (built in 2022) combines the serenity of country living with excellent access to nearby amenities. Just minutes from Franktown Village and Smiths Falls, and an easy commute to Carleton Place or Ottawa, this property offers the best of both worlds.Step inside to a bright, open-concept main floor showcasing a custom Laurysen kitchen with quartz countertops and backsplash, seamlessly connected to the living and dining areas perfect for everyday living and effortless entertaining.The home features three spacious bedrooms, including a primary suite with a luxurious 3-piece ensuite with tiled shower. Ceramic tile accents the bathrooms and foyer, while a large entryway provides inside access to the 20 x 20 double garage and a walkout to the expansive deck.Summer living is a dream with a newer heated inground fiberglass pool (new pool pump 2025) and fenced yard, creating the perfect space for relaxation and gatherings. The fully finished basement adds versatility, offering room for a family room, home office, or gym.Additional highlights include a full ICF foundation for energy efficiency and durability, and the peace of mind of the remainder of the Tarion Warranty.Enjoy the tranquility of the countryside with modern luxury and convenience at your doorstep. (id:51532)
Tags
| Property Summary |
|---|
| Building |
|---|
| Level | Rooms | Dimensions |
|---|---|---|
| Lower level | Family room | 6.71 m x 2.95 m |
| Main level | Kitchen | 3.32 m x 2.74 m |
| Dining room | 3.32 m x 3.68 m | |
| Living room | 3.55 m x 5 m | |
| Primary Bedroom | 3.5 m x 4.01 m | |
| Bedroom 2 | 2.64 m x 3.3 m | |
| Bedroom 3 | 2.64 m x 3 m | |
| Bathroom | 1.54 m x 3.25 m | |
| Bathroom | 1.52 m x 2.51 m |
| Features | |||||
|---|---|---|---|---|---|
| Sump Pump | Attached Garage | Garage | |||
| Garage door opener remote(s) | Dishwasher | Dryer | |||
| Hood Fan | Microwave | Stove | |||
| Washer | Refrigerator | Central air conditioning | |||






























