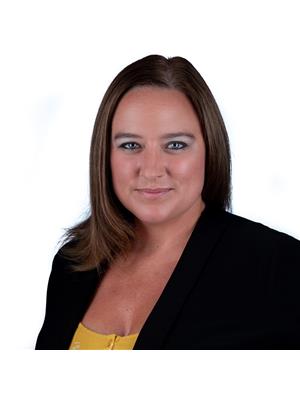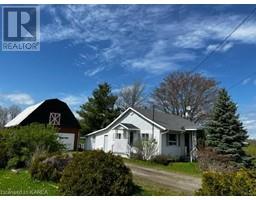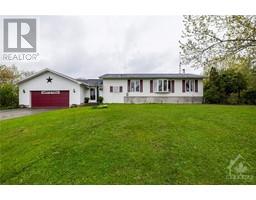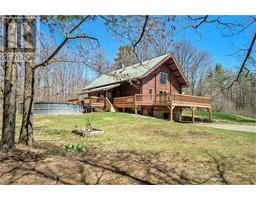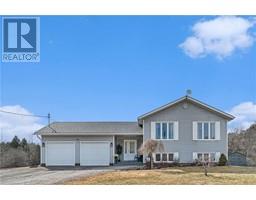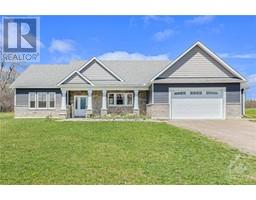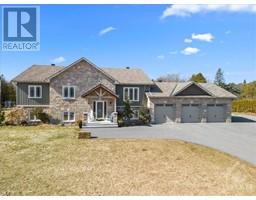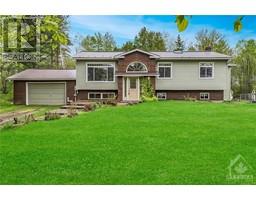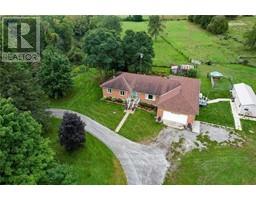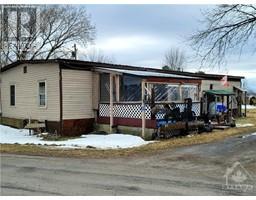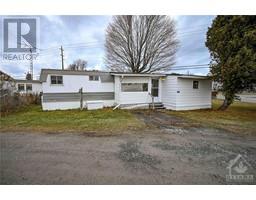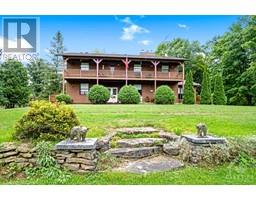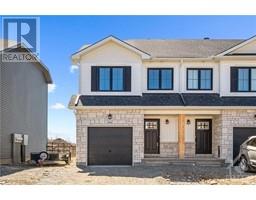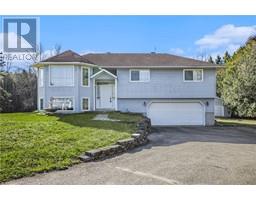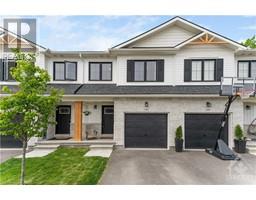54 STRICKLAND ROAD Lombardy, Smiths Falls, Ontario, CA
Address: 54 STRICKLAND ROAD, Smiths Falls, Ontario
Summary Report Property
- MKT ID1375351
- Building TypeHouse
- Property TypeSingle Family
- StatusBuy
- Added14 weeks ago
- Bedrooms4
- Bathrooms2
- Area0 sq. ft.
- DirectionNo Data
- Added On28 Jan 2024
Property Overview
Explore the perfect blend of practicality and comfort in your future home! The main level offers two bedrooms and a 3-piece bathroom, complete with laundry. Additionally, this home includes a complete 2-bedroom granny suite on the lower level with a separate entrance ensuring privacy and adaptability. A wood stove efficiently warms the space, backed by an electric heat pump for reliable heating. Both levels showcase hardwood floors in a layout optimized for functionality, catering to both entertaining and daily living. The oversized double garage has entry to the lower level for added convenience. Situated on a quiet road near Smiths Falls, you can relish in tranquility without compromising accessibility. Recent upgrades include a new paved driveway and a fenced backyard, enhancing curb appeal and everyday living. Your ideal lifestyle is within reach—schedule your visit today! As per signed 244: 24 Hour Notice for all showings & 24 Hour irrevocable on all offers. (id:51532)
Tags
| Property Summary |
|---|
| Building |
|---|
| Land |
|---|
| Level | Rooms | Dimensions |
|---|---|---|
| Lower level | Family room | 16'6" x 13'4" |
| Eating area | 13'8" x 9'8" | |
| Kitchen | 9'10" x 9'1" | |
| Bedroom | 14'8" x 13'4" | |
| Bedroom | 13'4" x 12'1" | |
| 3pc Bathroom | 7'10" x 7'8" | |
| Storage | 11'2" x 3'8" | |
| Main level | Living room | 15'10" x 14'1" |
| Dining room | 12'11" x 8'11" | |
| Kitchen | 12'11" x 10'5" | |
| Primary Bedroom | 13'9" x 13'7" | |
| Bedroom | 12'11" x 10'0" | |
| 3pc Bathroom | 9'4" x 8'9" | |
| Foyer | 14'1" x 6'8" |
| Features | |||||
|---|---|---|---|---|---|
| Attached Garage | Inside Entry | Refrigerator | |||
| Dishwasher | Dryer | Stove | |||
| Washer | Heat Pump | ||||






























