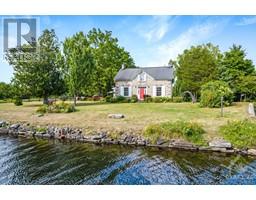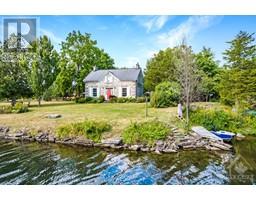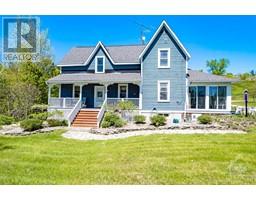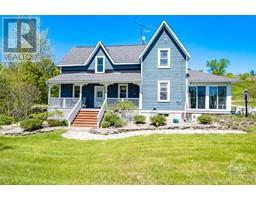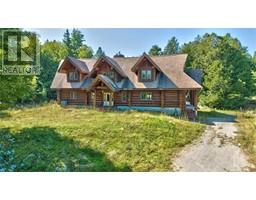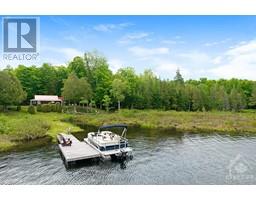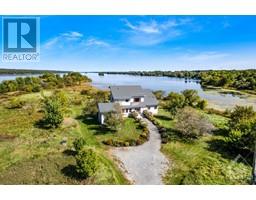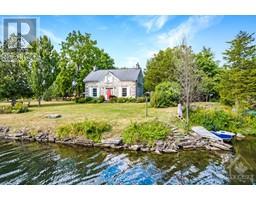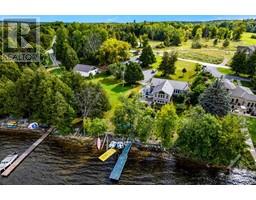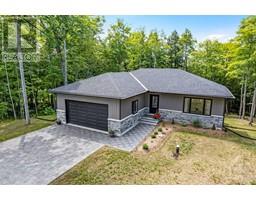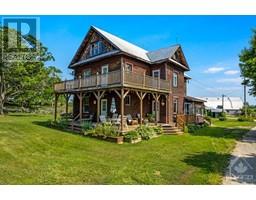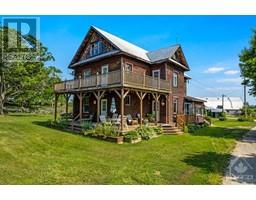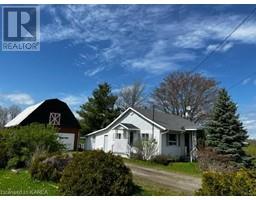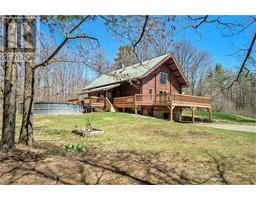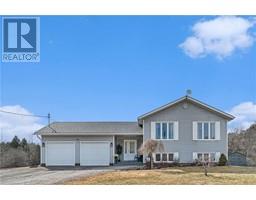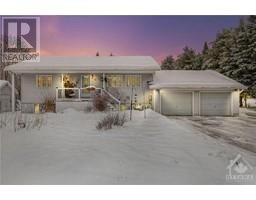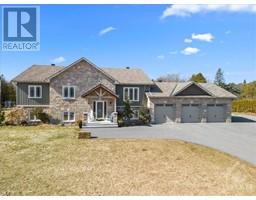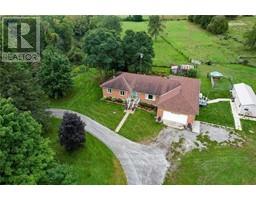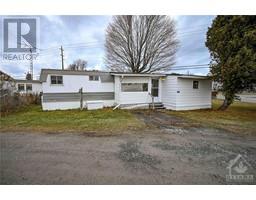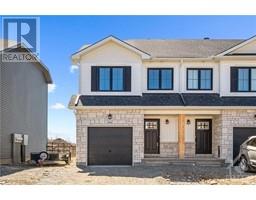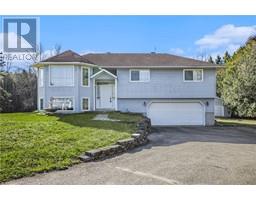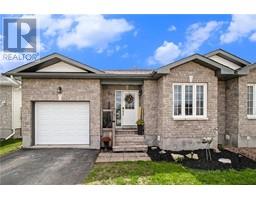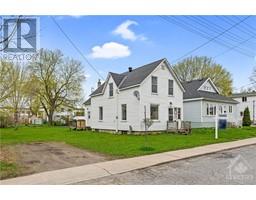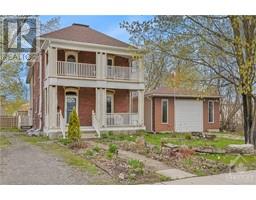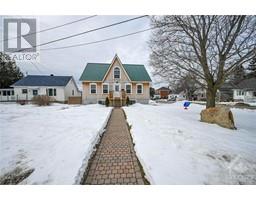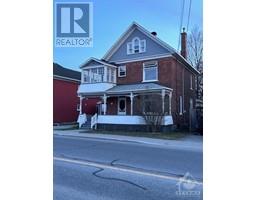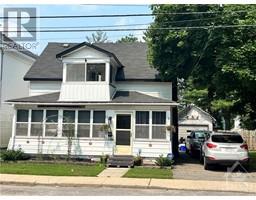485 KITLEY LINE 1 ROAD Smiths Falls and Perth, Smiths Falls, Ontario, CA
Address: 485 KITLEY LINE 1 ROAD, Smiths Falls, Ontario
Summary Report Property
- MKT ID1338882
- Building TypeHouse
- Property TypeSingle Family
- StatusBuy
- Added32 weeks ago
- Bedrooms4
- Bathrooms3
- Area0 sq. ft.
- DirectionNo Data
- Added On19 Sep 2023
Property Overview
Pastoral 168 acre farm with u-shaped driveway leading to manicured landscaped yard surrounding the big family-sized 4bed, 3bath home with attached insulated double garage. You also have two barns, machinery shed, paddocks and meandering creek. On the exterior, home has quality wood siding. Inside, warm wood accents including lovely pine ceilings. Livingroom stone fireplace and sweeping views of the countryside. French doors to formal dining room with patio doors extending the space to extensive wrap-about deck. Oak kitchen has island and wrap-about cabinetry with treasured custom stained glass. Office offers convenient door to outside. Main floor bedroom or den. Combined laundry-powder room. Second floor sitting area and primary suite with dressing room walk-in closet, 4pc ensuite and five big windows. Two more bedrooms and 4-pc bathroom. Lower level rec room woodstove plus hobby room. Curbside garbage pickup. Hi-speed available. Cell service. 10 mins Smiths Falls. 35 mins Brockville. (id:51532)
Tags
| Property Summary |
|---|
| Building |
|---|
| Land |
|---|
| Level | Rooms | Dimensions |
|---|---|---|
| Second level | Sitting room | 19'10" x 7'7" |
| Primary Bedroom | 24'7" x 15'3" | |
| Other | 6'3" x 4'3" | |
| 4pc Ensuite bath | 12'3" x 4'10" | |
| Bedroom | 15'8" x 14'4" | |
| Bedroom | 15'8" x 14'3" | |
| 4pc Bathroom | 13'3" x 11'7" | |
| Lower level | Recreation room | 35'4" x 12'2" |
| Hobby room | 15'5" x 7'9" | |
| Utility room | 62'6" x 19'0" | |
| Main level | Foyer | 12'3" x 8'11" |
| Living room | 23'10" x 14'9" | |
| Dining room | 19'7" x 13'10" | |
| Kitchen | 14'0" x 12'6" | |
| Eating area | 14'0" x 11'10" | |
| Office | 13'9" x 8'9" | |
| Bedroom | 14'7" x 12'6" | |
| 2pc Bathroom | 9'11" x 6'5" | |
| Mud room | 8'0" x 6'6" | |
| Foyer | 7'7" x 3'11" |
| Features | |||||
|---|---|---|---|---|---|
| Acreage | Treed | Farm setting | |||
| Balcony | Attached Garage | Inside Entry | |||
| Oversize | Gravel | Refrigerator | |||
| Dishwasher | Dryer | Hood Fan | |||
| Stove | Washer | Blinds | |||
| None | |||||
































