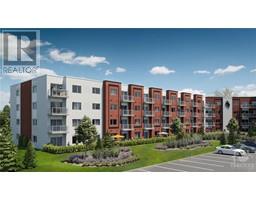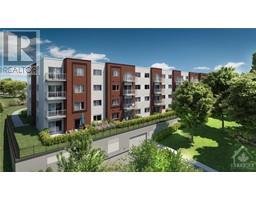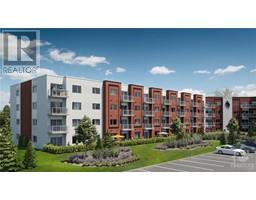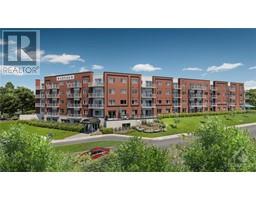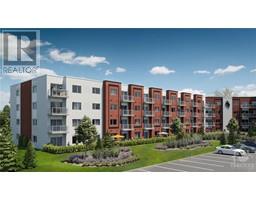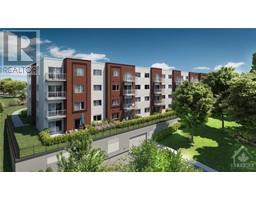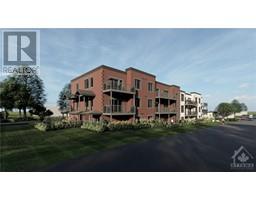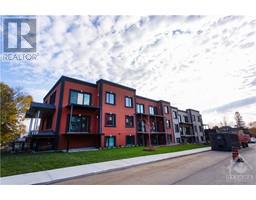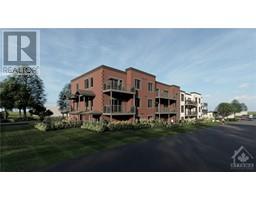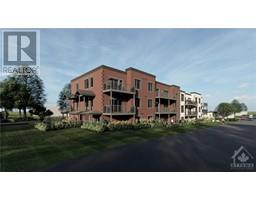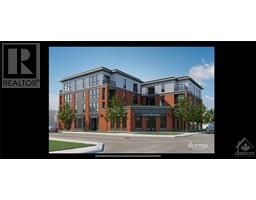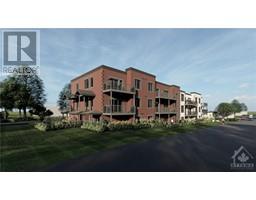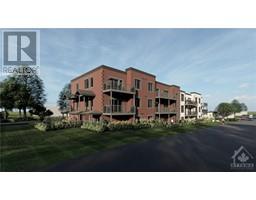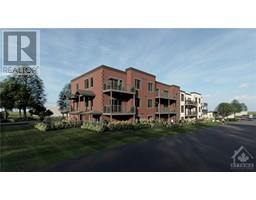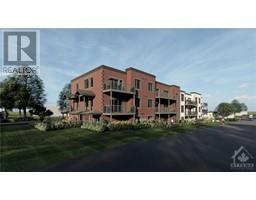40 MCGILL STREET S UNIT#3B Smiths Falls, Smiths Falls, Ontario, CA
Address: 40 MCGILL STREET S UNIT#3B, Smiths Falls, Ontario
Summary Report Property
- MKT ID1306431
- Building TypeApartment
- Property TypeSingle Family
- StatusRent
- Added67 weeks ago
- Bedrooms2
- Bathrooms2
- AreaNo Data sq. ft.
- DirectionNo Data
- Added On24 Feb 2023
Property Overview
Located in a quiet, residential neighbourhood just a short walk from the Rideau River, Smiths Falls' downtown core, and the local public school. This professional 2-bedroom unit has its own private entrance and a large balcony where you can sit and enjoy the sights and sounds of the neighbourhood and the nearby river. The floor plan includes an open-concept living room and kitchen area, a laundry closet, 1.5 baths, a laundry room, and 2 large bedrooms. The unit is built with oversized windows to let in lots of natural light. Appliances and window coverings are included. Plus, there is a storage locker included with the unit. Parking is located on the side of the building facing away from the street, within steps of the front door. Every unit in the building has its own central air system, hot water tank, and electrical and water metering. Ready to move in spring 2023. (id:51532)
Tags
| Property Summary |
|---|
| Building |
|---|
| Land |
|---|
| Level | Rooms | Dimensions |
|---|---|---|
| Main level | Kitchen | 9' x 15' |
| Dining room | 9' x 14' | |
| Living room | 13' x 9' | |
| Bedroom | 10' x 12' | |
| 4pc Bathroom | 6' x 8' | |
| Laundry room | Measurements not available | |
| 2pc Bathroom | 6' x 6' | |
| Bedroom | 10' x 9' |
| Features | |||||
|---|---|---|---|---|---|
| Balcony | Surfaced | Refrigerator | |||
| Dishwasher | Dryer | Microwave | |||
| Stove | Washer | Central air conditioning | |||
| Laundry - In Suite | |||||












