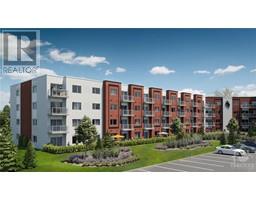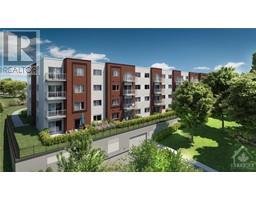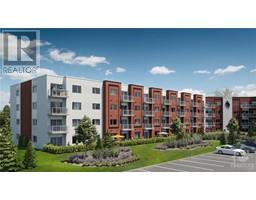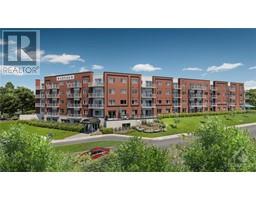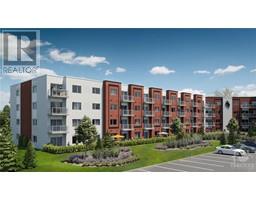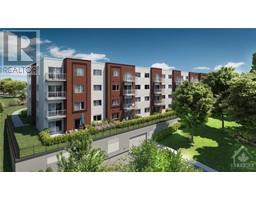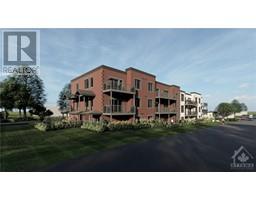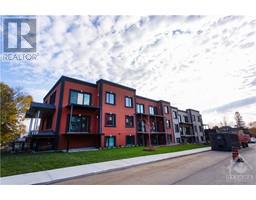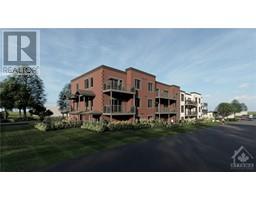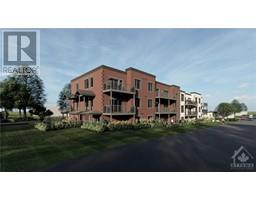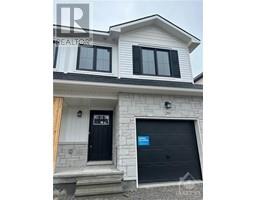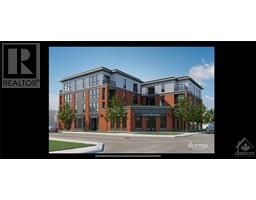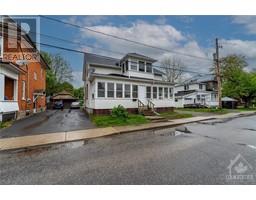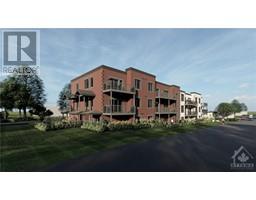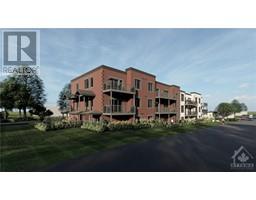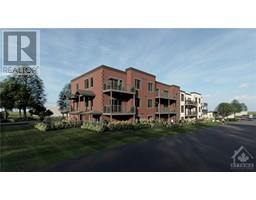45 ELMSLEY STREET S UNIT#215 Smiths Falls, Smiths Falls, Ontario, CA
Address: 45 ELMSLEY STREET S UNIT#215, Smiths Falls, Ontario
Summary Report Property
- MKT ID1303608
- Building TypeApartment
- Property TypeSingle Family
- StatusRent
- Added63 weeks ago
- Bedrooms1
- Bathrooms1
- AreaNo Data sq. ft.
- DirectionNo Data
- Added On17 Mar 2023
Property Overview
OPEN HOUSE AT 154 MCGREGOR ST, CARLETON PLACE, MAR 17, 1-3 PM. Premium apartments coming to Smiths Falls November 2023. This large 1 bedroom plus office unit offers comfort, convenience, and quality of living, with 1050 sq ft of carefully and intentionally designed space to let you live a carefree lifestyle. Every unit in the building boasts beautiful hardwood floors and cabinetry, granite counters, open floor plans in the main living area, oversized windows, and full-size in-unit laundry. This second-floor unit has a flexible living/dining space that leads to a 17' x 7' balcony, a large bedroom with cheater ensuite, and a front office space that can also be used as a den or guest room. Built with quality, longevity, and sustainability in mind. The finished building's lower level houses amenities, including a lounge, gym, bike storage, parking space and storage locker. Inquire for details. Reserve early and pick your location and view, plus customize with upgrades before completion. (id:51532)
Tags
| Property Summary |
|---|
| Building |
|---|
| Land |
|---|
| Level | Rooms | Dimensions |
|---|---|---|
| Main level | Kitchen | 13' x 11' |
| Living room/Dining room | 21' x 18' | |
| Bedroom | 14' x 12' | |
| 3pc Bathroom | Measurements not available | |
| Office | 12' x 10' |
| Features | |||||
|---|---|---|---|---|---|
| Elevator | Balcony | See Remarks | |||
| Refrigerator | Dishwasher | Dryer | |||
| Microwave Range Hood Combo | Stove | Washer | |||
| Central air conditioning | Laundry - In Suite | Exercise Centre | |||


















