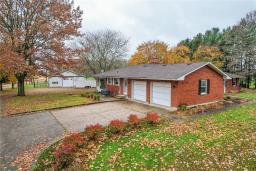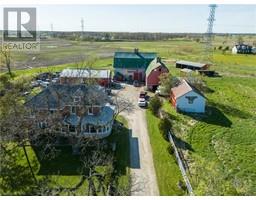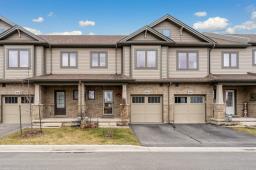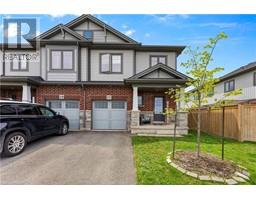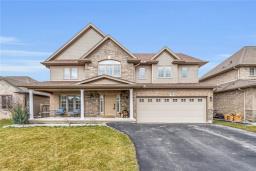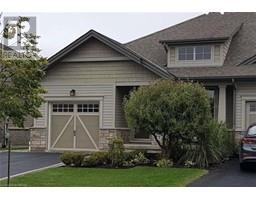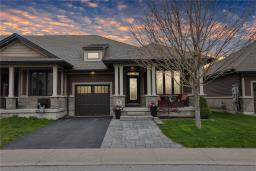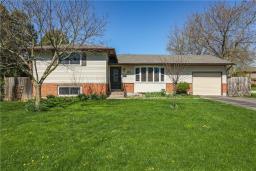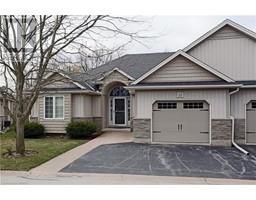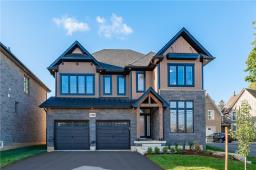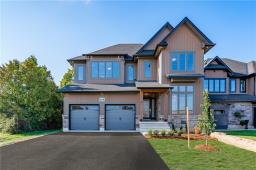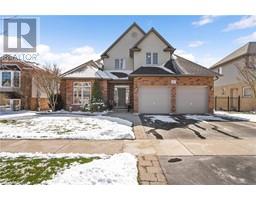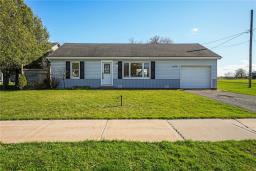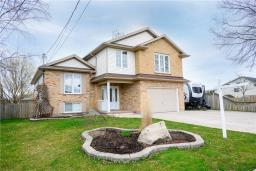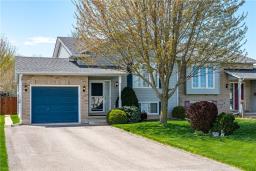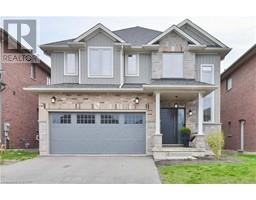68 SWAYZE Court, Smithville, Ontario, CA
Address: 68 SWAYZE Court, Smithville, Ontario
Summary Report Property
- MKT IDH4192173
- Building TypeRow / Townhouse
- Property TypeSingle Family
- StatusBuy
- Added1 weeks ago
- Bedrooms3
- Bathrooms3
- Area1415 sq. ft.
- DirectionNo Data
- Added On09 May 2024
Property Overview
Beautifully-presented all brick freehold townhome (1415sf) in desired “Swayze” court - no condo fees here! This gorgeous ‘end unit’ features 3 bedrooms & 2.5 baths + fully finished basement. This very well-maintained unit includes fresh paint thru-out main floor & new laminate flooring. Experience the perfect flow of principle spaces, including the living, dining, & kitchen areas, seamlessly interconnected, all overlooking spacious fenced-in ‘L’ shaped rear yard & a generous 16x24 deck. Bonus – convenient main floor 2pc bath. Upstairs has three spacious bedrooms, a 4pc main bath + the master has a 3pc ensuite & walk-in closet. Finished basement adds a lot of value – a large meandering rec-room w/ tonnes of potential uses. Bonus: deep single attached garage, paved driveway, A/C. Note: surplus parking directly west of this unit. Family friendly location w/ very easy & close walking distance to new community centre w/ arena/library/skatepark/splashpad. Quiet court setting w/ no thru traffic. Mere minutes to Smithville towncore & QEW/Hamilton. Perfect for those starting the journey of homeownership, or those looking for less maintenance/work, and also enough space to bring the family comfortable. Come and enjoy the ‘stress-free’ life you deserve! (id:51532)
Tags
| Property Summary |
|---|
| Building |
|---|
| Level | Rooms | Dimensions |
|---|---|---|
| Second level | 4pc Bathroom | 5' 3'' x 6' 9'' |
| 3pc Ensuite bath | 5' 7'' x 7' 6'' | |
| Primary Bedroom | 12' 10'' x 14' 10'' | |
| Bedroom | 9' 3'' x 12' '' | |
| Bedroom | 9' 4'' x 10' 7'' | |
| Basement | Utility room | 10' 1'' x 6' 3'' |
| Laundry room | 8' 6'' x 9' 8'' | |
| Recreation room | 18' 5'' x 11' 9'' | |
| Ground level | Foyer | 5' 9'' x 10' 8'' |
| 2pc Bathroom | 3' '' x 7' 6'' | |
| Living room | 10' 3'' x 15' 11'' | |
| Dining room | 8' 1'' x 8' 7'' | |
| Kitchen | 8' 1'' x 10' 6'' |
| Features | |||||
|---|---|---|---|---|---|
| Park setting | Park/reserve | Paved driveway | |||
| Level | Attached Garage | Central air conditioning | |||
















































