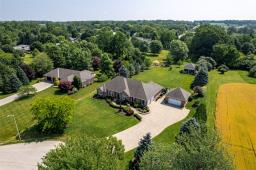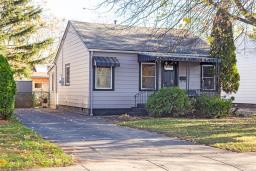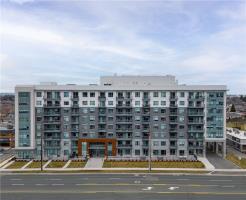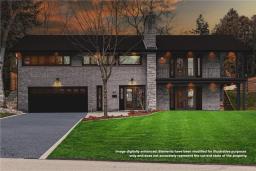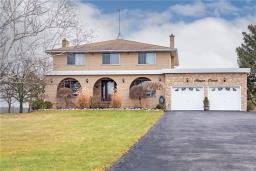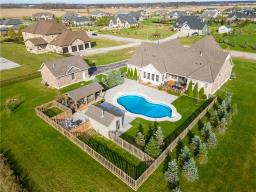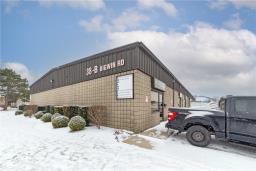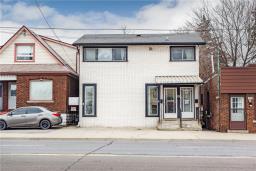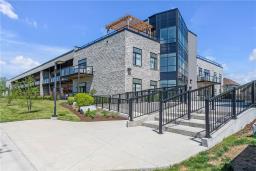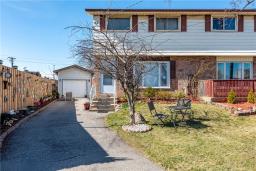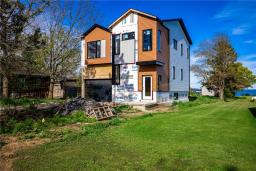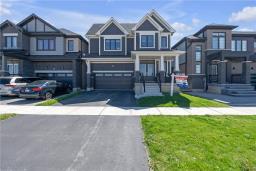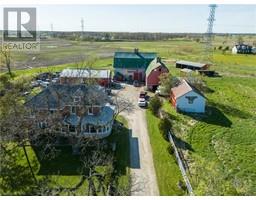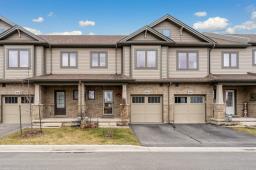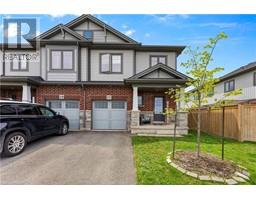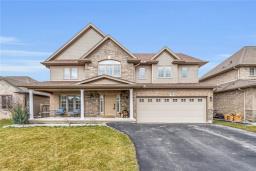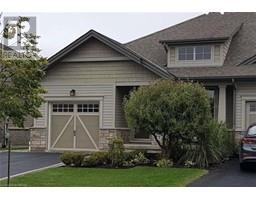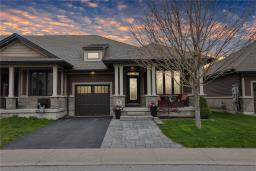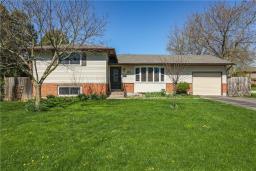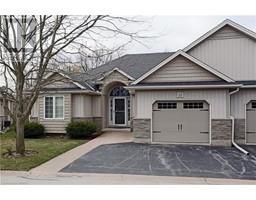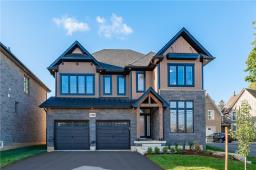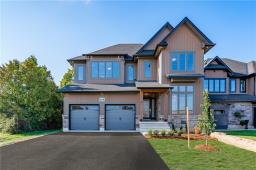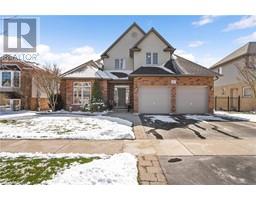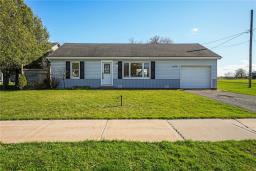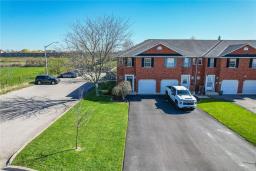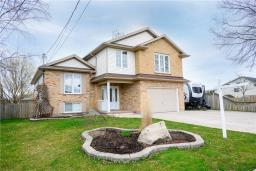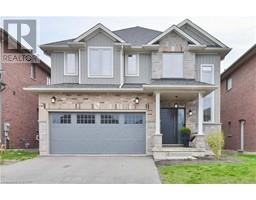10 JANE Street, Smithville, Ontario, CA
Address: 10 JANE Street, Smithville, Ontario
Summary Report Property
- MKT IDH4192252
- Building TypeHouse
- Property TypeSingle Family
- StatusBuy
- Added2 weeks ago
- Bedrooms4
- Bathrooms2
- Area965 sq. ft.
- DirectionNo Data
- Added On03 May 2024
Property Overview
Welcome to this meticulously maintained semi-detached home that exudes pride of ownership at every turn. Offering 2+2 bedrooms and 2 baths, this fully finished residence is sure to impress. The main floor boasts a lovely layout with an open concept living room and dining room, perfect for gatherings and relaxation. The spacious eat-in kitchen features a convenient walk-out to the deck, ideal for outdoor dining. Two large bedrooms and a 4pc bath complete the main floor, providing comfortable living spaces. Downstairs, revel in the abundance of natural light in the large rec room, complemented by two additional bedrooms and a 3pc bath, as well as additional storage and a laundry room. Outside, the stunning fully fenced yard creates a private retreat for outdoor enjoyment. Plus, enjoy the convenience of an attached 2-car garage and parking for 4 vehicles. Located just steps away from Alma Acres Park and a short drive to Smithville's downtown core, with Grimsby and Beamsville only a 10-minute drive away. This home offers both convenience and tranquility. Nestled in a great family neighborhood and close to schools, this property embodies the essence of comfortable living.Recent updates include- Furnace, AC,owned HWT ’21, Roof with 50 yr shingles ’16. (id:51532)
Tags
| Property Summary |
|---|
| Building |
|---|
| Land |
|---|
| Level | Rooms | Dimensions |
|---|---|---|
| Basement | Laundry room | Measurements not available |
| 3pc Bathroom | Measurements not available | |
| Bedroom | 13' 3'' x 10' 6'' | |
| Bedroom | 11' 2'' x 9' 7'' | |
| Recreation room | 29' 5'' x 10' 7'' | |
| Ground level | 4pc Bathroom | Measurements not available |
| Bedroom | 12' 3'' x 8' 8'' | |
| Bedroom | 15' 0'' x 12' 0'' | |
| Eat in kitchen | 19' 4'' x 8' 7'' | |
| Dining room | 12' 6'' x 12' 0'' | |
| Living room | 14' 1'' x 12' 4'' |
| Features | |||||
|---|---|---|---|---|---|
| Paved driveway | Attached Garage | Dishwasher | |||
| Dryer | Freezer | Refrigerator | |||
| Stove | Washer | Hood Fan | |||
| Blinds | Window Coverings | Fan | |||
| Central air conditioning | |||||










































