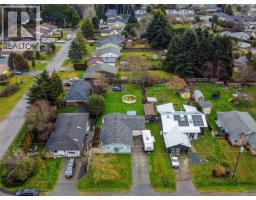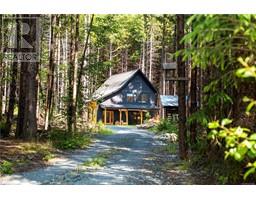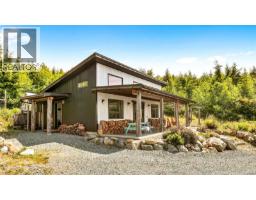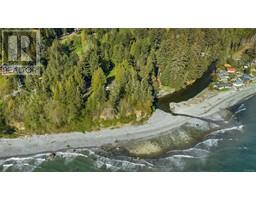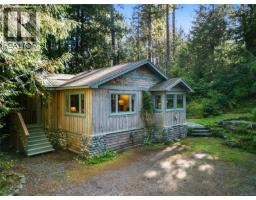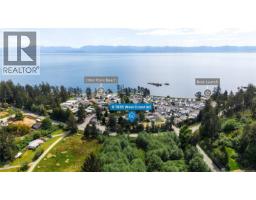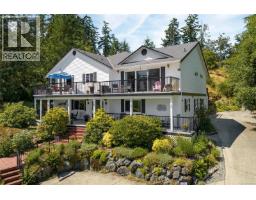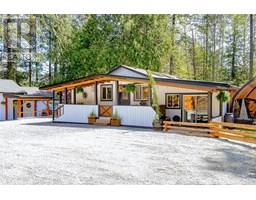105 1645 Narissa Rd Carmen Grace Court, Sooke, British Columbia, CA
Address: 105 1645 Narissa Rd, Sooke, British Columbia
Summary Report Property
- MKT ID1013587
- Building TypeRow / Townhouse
- Property TypeSingle Family
- StatusBuy
- Added5 days ago
- Bedrooms2
- Bathrooms2
- Area1899 sq. ft.
- DirectionNo Data
- Added On04 Oct 2025
Property Overview
Grace Court Townhouse. This impressive executive townhome showcases a fabulously unique & well-designed floor plan, masterfully constructed with high-end finishing throughout. The main level features a bright & elegant living room and a separate formal dining room. The spacious kitchen includes a breakfast nook & French doors leading to a private patio. A cozy family room provides the perfect spot to relax or watch TV. A large guest or primary bedroom on the main level offers convenient access to a cheater bathroom. You’ll also find an oversized laundry & storage room. Upstairs boasts an open loft/den area & a massive primary bedroom complete with a spa-like ensuite & walk-in closet. The front courtyard extends your outdoor living space, while the double garage with workshop area & full crawl space provide ample storage. Located in the highly sought-after Whiffin Spit neighbourhood, just a short stroll to Whiffin Spit park, the Sooke Harbour House, & all amenities of the Sooke Core. (id:51532)
Tags
| Property Summary |
|---|
| Building |
|---|
| Land |
|---|
| Level | Rooms | Dimensions |
|---|---|---|
| Second level | Den | 10' x 10' |
| Ensuite | 5-Piece | |
| Primary Bedroom | 17' x 15' | |
| Main level | Patio | 22' x 13' |
| Bedroom | 13' x 11' | |
| Bathroom | 3-Piece | |
| Laundry room | 9' x 7' | |
| Living room | 15' x 12' | |
| Family room | 11' x 11' | |
| Eating area | 8' x 7' | |
| Kitchen | 10' x 10' | |
| Dining room | Measurements not available x 10 ft | |
| Entrance | 11' x 5' |
| Features | |||||
|---|---|---|---|---|---|
| Curb & gutter | Southern exposure | Other | |||
| Refrigerator | Stove | Washer | |||
| Dryer | None | ||||







































