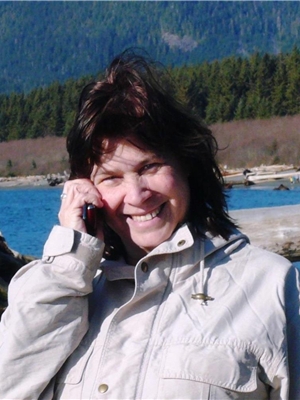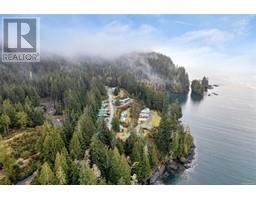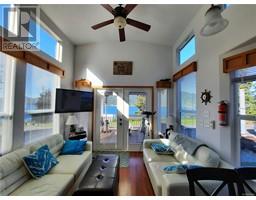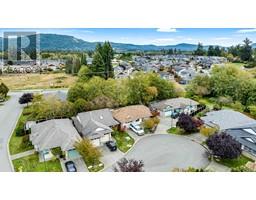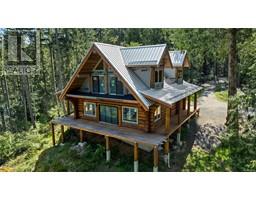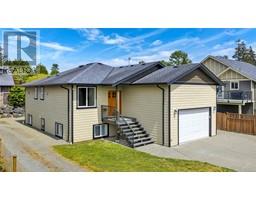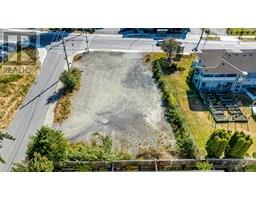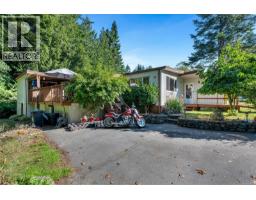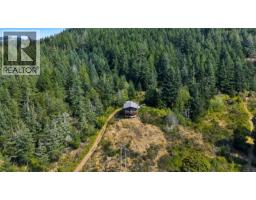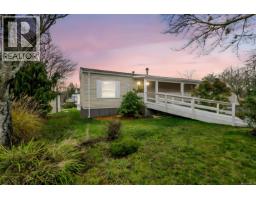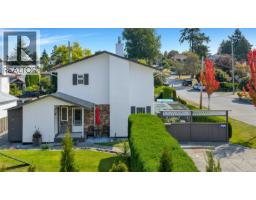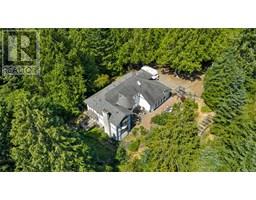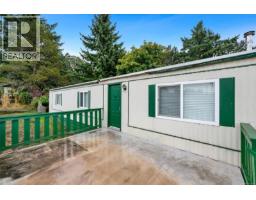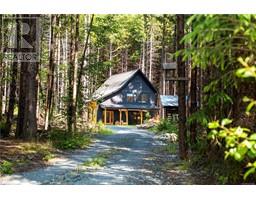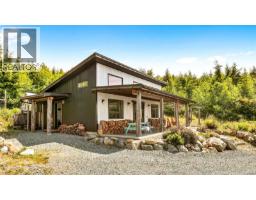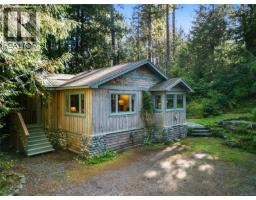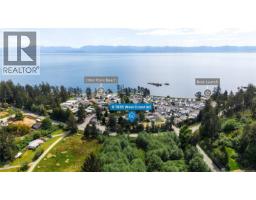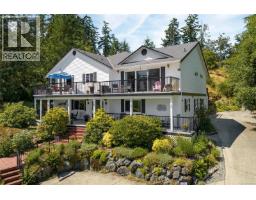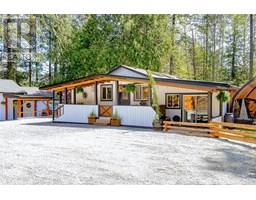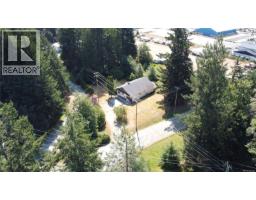2465 Blackfish Rd West Coast Rd, Sooke, British Columbia, CA
Address: 2465 Blackfish Rd, Sooke, British Columbia
Summary Report Property
- MKT ID978660
- Building TypeHouse
- Property TypeSingle Family
- StatusBuy
- Added20 weeks ago
- Bedrooms2
- Bathrooms2
- Area1339 sq. ft.
- DirectionNo Data
- Added On22 May 2025
Property Overview
Discover the allure of this magnificent West Coast oceanfront property, offering unparalleled views from multiple vantage points. Nestled in a well-established neighborhood, it presents an exceptional opportunity for building your dream home. Located just minutes from the Village of Sooke, and in close proximity to various outdoor activities along the oceanside, this property offers the best of both worlds. The existing older rancher provides comfortable living while you plan and design your new high bank oceanfront residence, boasting panoramic views of the Strait of Juan de Fuca, the gateway to the Salish Sea's vast expanse. This sun-drenched, south-facing property spans over 6 acres of oceanfront land, stretching from the end of Blackfish Road to Tugwell Creek. Divided naturally, the property features a flat riverside area with a path leading to the river's entrance and onto the beach, while the remaining forested area culminates in a high bank, providing another expansive flat area ideal for the main home. With its abundant space and natural beauty, this property offers an ideal retreat for multiple owners seeking to share in the tranquility and beauty of the oceanside. Whether for a weekend escape or extended downtime, this property promises an extraordinary coastal living experience. (id:51532)
Tags
| Property Summary |
|---|
| Building |
|---|
| Land |
|---|
| Level | Rooms | Dimensions |
|---|---|---|
| Lower level | Kitchen | 11 ft x 10 ft |
| Main level | Bedroom | 11 ft x 13 ft |
| Bathroom | 5 ft x 8 ft | |
| Laundry room | 8 ft x 8 ft | |
| Ensuite | 11 ft x 10 ft | |
| Primary Bedroom | 17 ft x 13 ft | |
| Living room/Dining room | 23 ft x 24 ft | |
| Entrance | 14 ft x 4 ft |
| Features | |||||
|---|---|---|---|---|---|
| Acreage | Park setting | Private setting | |||
| Southern exposure | Wooded area | Irregular lot size | |||
| Sloping | Other | None | |||







































































