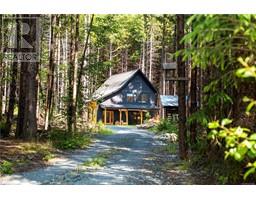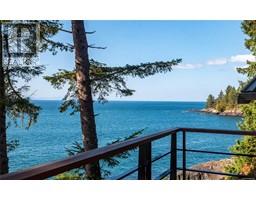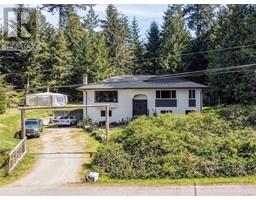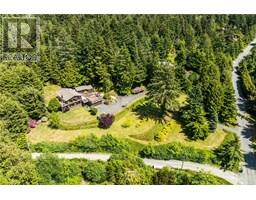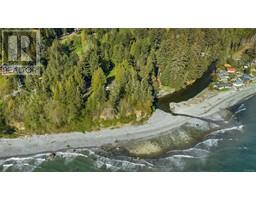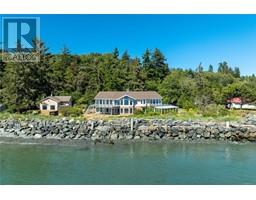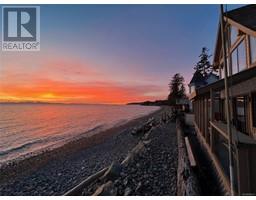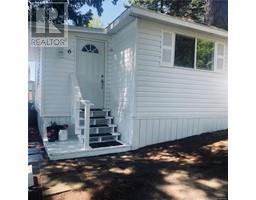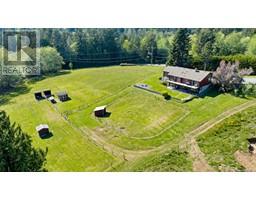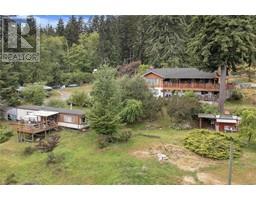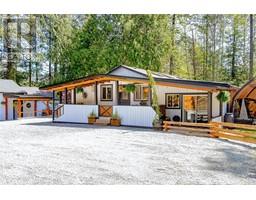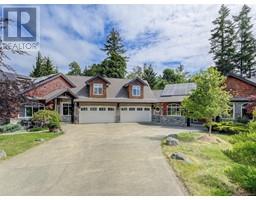108 1645 Narissa Rd Carmen Grace Court, Sooke, British Columbia, CA
Address: 108 1645 Narissa Rd, Sooke, British Columbia
Summary Report Property
- MKT ID1001495
- Building TypeRow / Townhouse
- Property TypeSingle Family
- StatusBuy
- Added2 weeks ago
- Bedrooms3
- Bathrooms3
- Area2588 sq. ft.
- DirectionNo Data
- Added On01 Jun 2025
Property Overview
Welcome to this beautifully maintained and updated corner townhome, ideally located in a quiet, family-friendly neighbourhood just moments from the beach. Built in 2005, this rare offering combines the feel of a detached home with the convenience of strata living, providing nearly 3,000 sq. ft. of versatile living space across two spacious levels. Step inside to find a renovated kitchen complete with custom cabinetry, updated stainless steel appliances, and ample counter space—perfect for entertaining or everyday family meals. The main level is thoughtfully designed for full one-level living, including a generous primary bedroom featuring a walk-in closet with built-ins and a luxurious 5-piece ensuite, fully updated in 2020. Downstairs, discover a large recreation room along with three flexible bonus rooms, ideal for a home office, gym, or guest space—tailored to fit your lifestyle needs. Step outside to a private deck that overlooks beautifully maintained gardens—an ideal spot to unwind, enjoy your morning coffee, or host summer barbecues. Homes of this size, condition, and location rarely come to market. Don’t miss your chance to own a truly exceptional property in a great location! Contact us today to schedule your private showing! (id:51532)
Tags
| Property Summary |
|---|
| Building |
|---|
| Level | Rooms | Dimensions |
|---|---|---|
| Lower level | Ensuite | 4-Piece |
| Bedroom | 12'9 x 13'8 | |
| Family room | 13'8 x 14'2 | |
| Utility room | 9'1 x 9'5 | |
| Recreation room | 21'10 x 26'4 | |
| Bedroom | 10'11 x 13'10 | |
| Main level | Bathroom | 4-Piece |
| Ensuite | 3-Piece | |
| Dining nook | 8'7 x 12'2 | |
| Kitchen | 13'4 x 10'11 | |
| Living room | 15'9 x 22'5 | |
| Primary Bedroom | 22'8 x 13'8 | |
| Office | 8'11 x 12'7 |
| Features | |||||
|---|---|---|---|---|---|
| Corner Site | Irregular lot size | Other | |||
| None | |||||




































