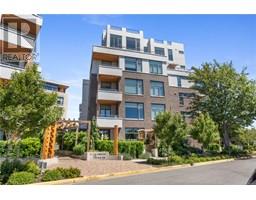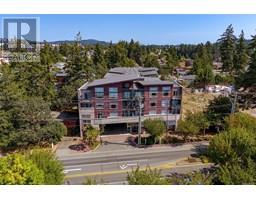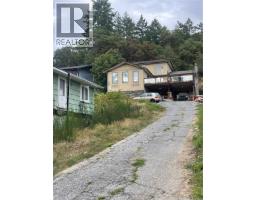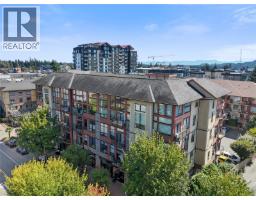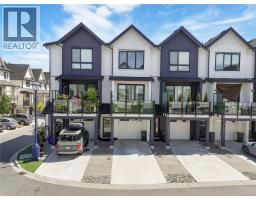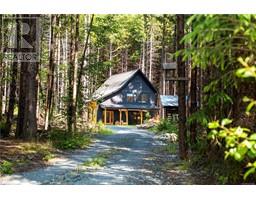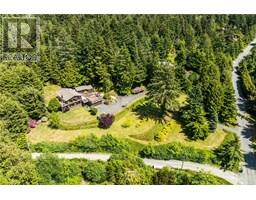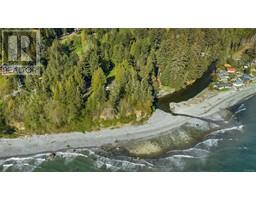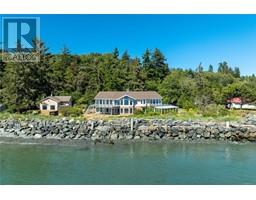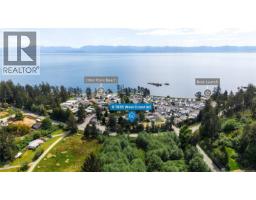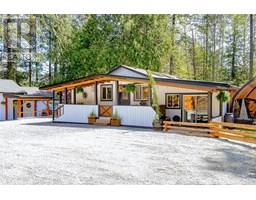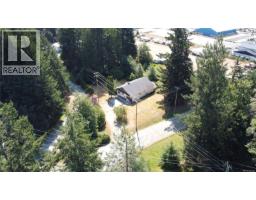114 6838 Grant Rd Draye Heights, Sooke, British Columbia, CA
Address: 114 6838 Grant Rd, Sooke, British Columbia
Summary Report Property
- MKT ID1010989
- Building TypeRow / Townhouse
- Property TypeSingle Family
- StatusBuy
- Added2 weeks ago
- Bedrooms3
- Bathrooms3
- Area1430 sq. ft.
- DirectionNo Data
- Added On24 Aug 2025
Property Overview
Welcome to this charming townhome in the heart of Sooke, where coastal living meets community charm. Smartly priced and well maintained, this 3 bed, 3 bath home offers comfort and convenience. The dining area opens to your private outdoor retreat—fresh astroturf, fully fenced, with a peaceful treed backdrop. Inside, the kitchen connects to a comfortable living room, ideal for everyday life and entertaining. Upstairs, the primary bedroom has three closets—including one oversized—with built-in shelving, plus a 3-piece ensuite. Two more bedrooms and an upstairs laundry add convenience. The attached single-car garage offers gym/flex space, while outside you’ll find parking for two vehicles. Residents love the welcoming feel of this townhouse community. All this steps from Sooke’s municipal core, with shops, dining, and schools, plus quick access to the Sooke Potholes, lakes, and endless trails. Call your realtor today to book a viewing! (id:51532)
Tags
| Property Summary |
|---|
| Building |
|---|
| Level | Rooms | Dimensions |
|---|---|---|
| Second level | Balcony | 10 ft x 5 ft |
| Bathroom | 4-Piece | |
| Laundry room | 6 ft x 7 ft | |
| Bedroom | 10 ft x 10 ft | |
| Bedroom | 10 ft x 10 ft | |
| Ensuite | 3-Piece | |
| Primary Bedroom | 12 ft x 12 ft | |
| Main level | Storage | 3 ft x 4 ft |
| Patio | 9 ft x 8 ft | |
| Bathroom | 2-Piece | |
| Kitchen | 10 ft x 10 ft | |
| Dining room | 9 ft x 6 ft | |
| Living room | 11 ft x 20 ft | |
| Entrance | 9 ft x 15 ft |
| Features | |||||
|---|---|---|---|---|---|
| Central location | Other | None | |||






































