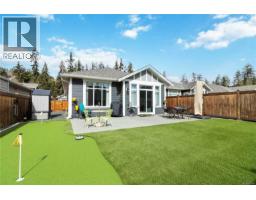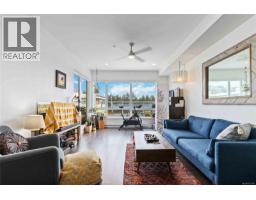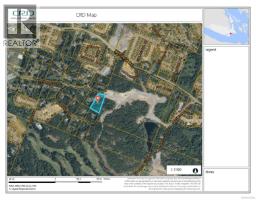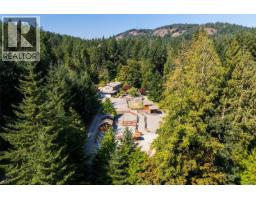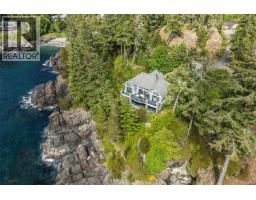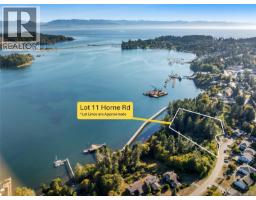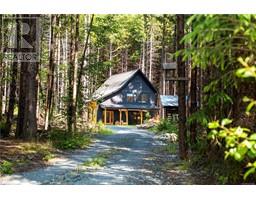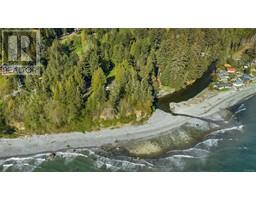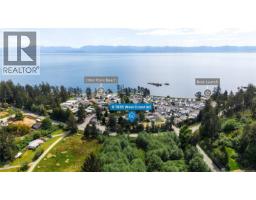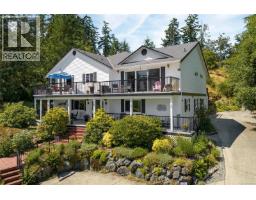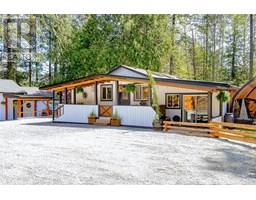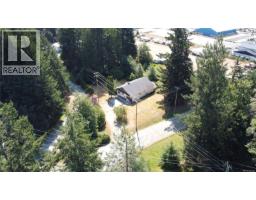1210 Starlight Grove Silver Spray, Sooke, British Columbia, CA
Address: 1210 Starlight Grove, Sooke, British Columbia
Summary Report Property
- MKT ID1001976
- Building TypeHouse
- Property TypeSingle Family
- StatusBuy
- Added3 days ago
- Bedrooms3
- Bathrooms3
- Area2735 sq. ft.
- DirectionNo Data
- Added On25 Sep 2025
Property Overview
BREATHTAKING OCEAN & OLYMPIC MTN VIEWS are equalled only by this custom, 2017 built, 3 bed + office/den, 3 bath, 2,735sf, executive home on a private (gated entry), beautifully treed & masterfully landscaped 2.35ac/102,366sf in Prestigious Silver Spray, the premier development in super natural East Sooke. Step thru the front door & your gaze will be drawn to the stunning ocean & mtn views, fine finishing details & gleaming floors awash in light thru a profusion of picture windows. Gourmet kitchen w/quartz counters & island, stainless steel appls & walk-in pantry. Inline dining rm is perfect for family dinners. Living rm w/cozy propane fireplace opens to view balcony. Primary bed w/walk-in closet & opulent 5pc ensuite. Den/office, 2pc bath & laundry completes main lvl. Down: 2 more bedrooms, family rm opening to view patio, wet bar, 4pc bath & storage. Enjoy outdoor living w/over 1300sf of decking/patio (incl lower patio w/firepit), sports court, heat pump, dbl garage & lots of parking! (id:51532)
Tags
| Property Summary |
|---|
| Building |
|---|
| Land |
|---|
| Level | Rooms | Dimensions |
|---|---|---|
| Lower level | Patio | 17'0 x 26'4 |
| Patio | 13'1 x 8'6 | |
| Patio | 16'4 x 11'5 | |
| Family room | 13'5 x 20'0 | |
| Bedroom | 11'10 x 11'10 | |
| Bedroom | 13'6 x 9'9 | |
| Bathroom | 4-Piece | |
| Storage | 12'9 x 11'3 | |
| Other | 5'3 x 7'0 | |
| Main level | Den | 13'0 x 10'5 |
| Bathroom | 2-Piece | |
| Living room | 16'4 x 20'10 | |
| Dining room | 13'0 x 10'9 | |
| Kitchen | 15'1 x 9'0 | |
| Pantry | 8'3 x 5'5 | |
| Primary Bedroom | 14'0 x 12'9 | |
| Ensuite | 5-Piece | |
| Laundry room | 6'0 x 9'6 | |
| Porch | 16'2 x 7'0 | |
| Balcony | 14'4 x 9'0 | |
| Balcony | 17'5 x 12'1 | |
| Patio | 20'0 x 20'0 | |
| Entrance | 8'0 x 6'2 |
| Features | |||||
|---|---|---|---|---|---|
| Acreage | Hillside | Park setting | |||
| Private setting | Southern exposure | Wooded area | |||
| Irregular lot size | Sloping | Other | |||
| Air Conditioned | |||||





























































































