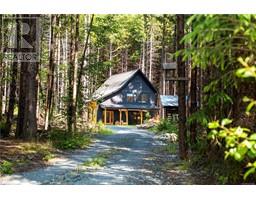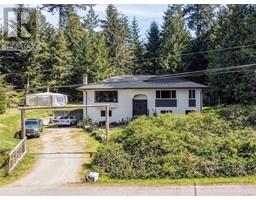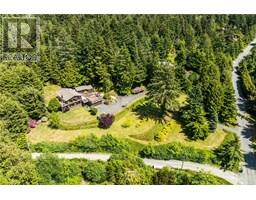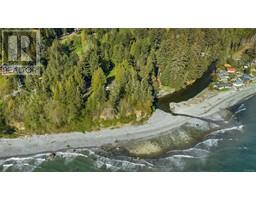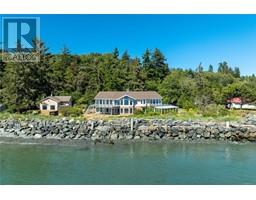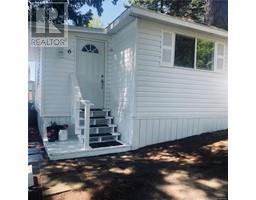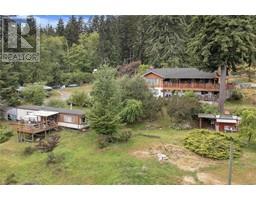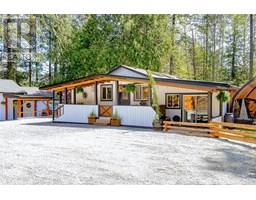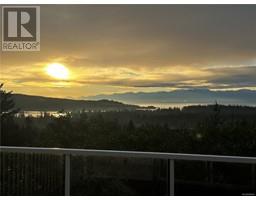1385 Clun Pl East Sooke, Sooke, British Columbia, CA
Address: 1385 Clun Pl, Sooke, British Columbia
Summary Report Property
- MKT ID1004798
- Building TypeHouse
- Property TypeSingle Family
- StatusBuy
- Added9 hours ago
- Bedrooms3
- Bathrooms3
- Area1751 sq. ft.
- DirectionNo Data
- Added On09 Jul 2025
Property Overview
COUNTRY LIVING AT ITS AFFORDABLE BEST! Well kept, 1 owner, 3 bed, 3 bath 1751sf home on large, sunny & usable .61ac/26,702sf lot tucked away at the end of a quiet cul-de-sac in one of the most desirable areas of super natural East Sooke. Interlocking brick driveway & covered/tiled front patio welcome you. Be impressed w/the gleaming laminate floors & abundance of natural light. Living rm opens thru french doors to front balcony. Inline dining rm is perfect for family dinners & opens to a large deck overlooking the backyard w/views of the Sooke Hills & Sooke Basin glimpses. Kitchen w/plenty of cabinetry & counter space w/forest & mountain views. Main 4pc bath, 2 beds incl primary w/walk-in closet & 3pc ensuite. Down: 3rd bedroom, huge rec rm w/cozy propane stove & sliders to patio. Storage, laundry rm w/sink & workshop! Updates include: heat pump, interior paint, upstairs windows, hot water tank, vinyl deck surface & railings. Bonus: lots of parking & room for RVs/boats. A must see! (id:51532)
Tags
| Property Summary |
|---|
| Building |
|---|
| Land |
|---|
| Level | Rooms | Dimensions |
|---|---|---|
| Lower level | Storage | 10'10 x 21'2 |
| Storage | 6'0 x 5'3 | |
| Recreation room | 24'5 x 12'10 | |
| Laundry room | 14'10 x 9'6 | |
| Bathroom | 2-Piece | |
| Bedroom | 9'5 x 9'5 | |
| Entrance | 6'4 x 7'1 | |
| Main level | Balcony | 12'1 x 31'11 |
| Balcony | 8'1 x 12'0 | |
| Ensuite | 3-Piece | |
| Primary Bedroom | 13'11 x 14'0 | |
| Bathroom | 4-Piece | |
| Bedroom | 10'7 x 10'9 | |
| Kitchen | 10'6 x 8'9 | |
| Dining room | 11'1 x 8'6 | |
| Living room | 13'6 x 16'7 |
| Features | |||||
|---|---|---|---|---|---|
| Cul-de-sac | Level lot | Partially cleared | |||
| Other | Air Conditioned | ||||












































































