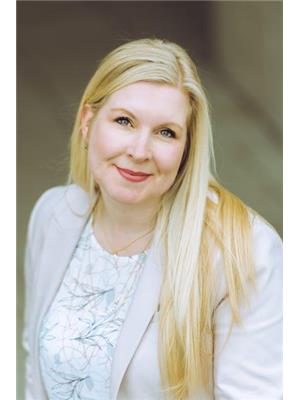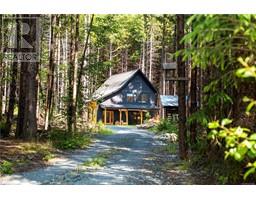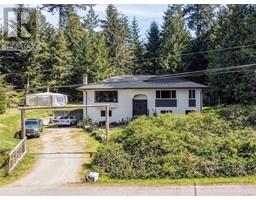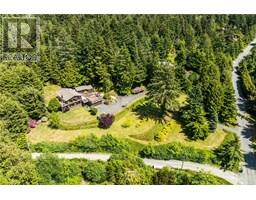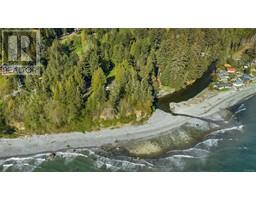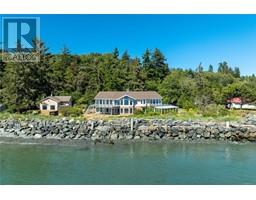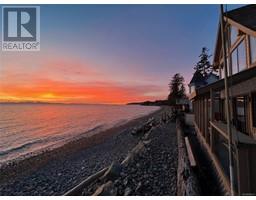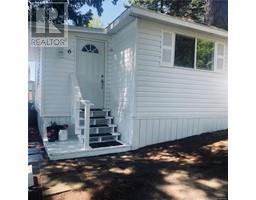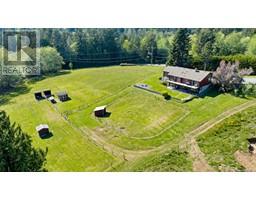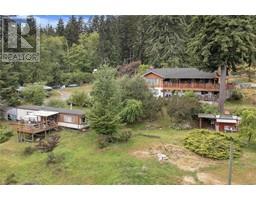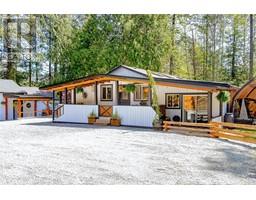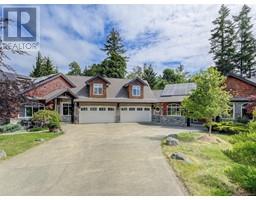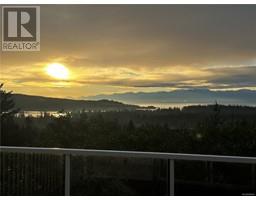1835 Tominny Rd West Coast Rd, Sooke, British Columbia, CA
Address: 1835 Tominny Rd, Sooke, British Columbia
Summary Report Property
- MKT ID994594
- Building TypeHouse
- Property TypeSingle Family
- StatusBuy
- Added9 weeks ago
- Bedrooms5
- Bathrooms3
- Area2203 sq. ft.
- DirectionNo Data
- Added On10 Apr 2025
Property Overview
Welcome to your new spacious home! With over 2200 sq ft, this place is ready for you to move in TODAY! Enjoy a cozy covered front patio & a balcony right off the kitchen & dining area, perfect for easy BBQing & entertaining. The open concept kitchen-living-dining area will meet all your needs. The 13'x12' primary bedroom comes w/ a walk-in closet & a bright, beautiful ensuite. You'll find 2 more bedrooms & full bathroom on the second floor, with laundry & a den conveniently located on the main floor. The double car garage includes two separate hot water tanks for the main house & suite. Main suite includes large crawl space for extra storage that extends the length & width of the house. Around the side of the house, there's a lovely 2-bedroom self contained suite with it's own laundry and fully fenced backyard. This centrally located home is just a block away from the Sooke Harbour, local boat launch, Prestige Hotel, West Coast Grill, & is conveniently located on the main bus route. (id:51532)
Tags
| Property Summary |
|---|
| Building |
|---|
| Level | Rooms | Dimensions |
|---|---|---|
| Second level | Balcony | 19 ft x 4 ft |
| Bathroom | 4-Piece | |
| Bedroom | 9 ft x 11 ft | |
| Bedroom | 9 ft x 12 ft | |
| Ensuite | 3-Piece | |
| Primary Bedroom | 13 ft x 12 ft | |
| Kitchen | 10 ft x 13 ft | |
| Dining room | 9 ft x 14 ft | |
| Living room | 16 ft x 15 ft | |
| Main level | Entrance | 5 ft x 5 ft |
| Laundry room | 8 ft x 5 ft | |
| Office | 9 ft x 10 ft | |
| Entrance | 9 ft x 8 ft | |
| Porch | 19 ft x 4 ft | |
| Additional Accommodation | Bathroom | X |
| Bedroom | 11 ft x 9 ft | |
| Bedroom | 8 ft x 11 ft | |
| Living room | 7 ft x 14 ft | |
| Kitchen | 9 ft x 9 ft |
| Features | |||||
|---|---|---|---|---|---|
| Corner Site | Marine Oriented | None | |||




































