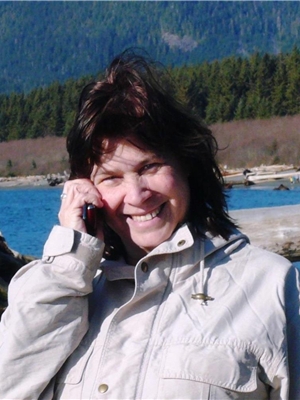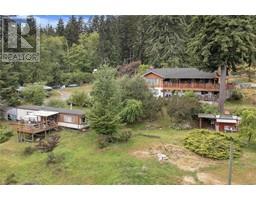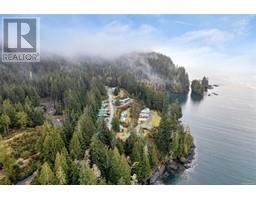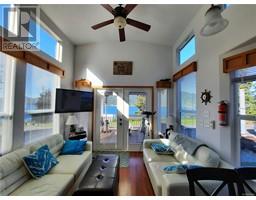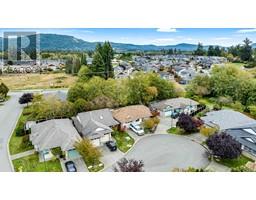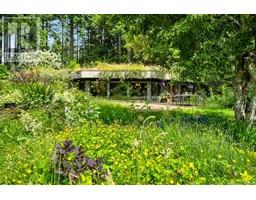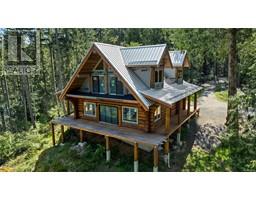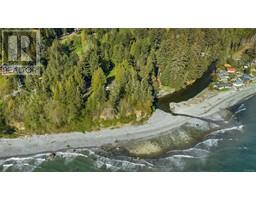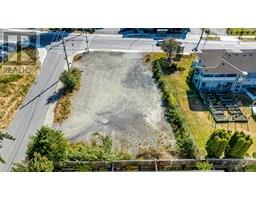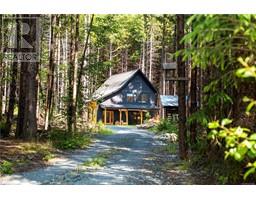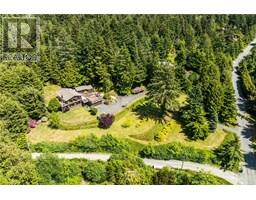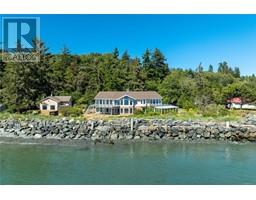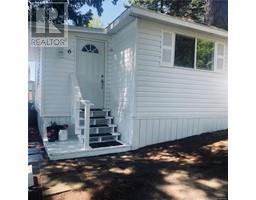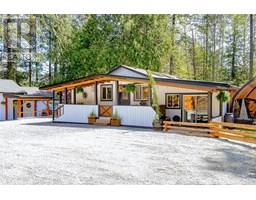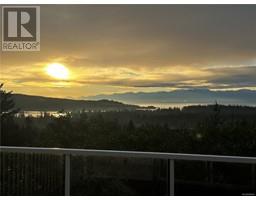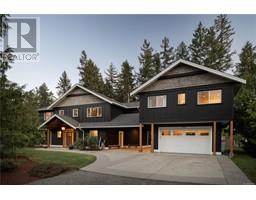1903 Tominny Rd Sooke Vill Core, Sooke, British Columbia, CA
Address: 1903 Tominny Rd, Sooke, British Columbia
Summary Report Property
- MKT ID1001132
- Building TypeHouse
- Property TypeSingle Family
- StatusBuy
- Added8 weeks ago
- Bedrooms5
- Bathrooms3
- Area2465 sq. ft.
- DirectionNo Data
- Added On30 May 2025
Property Overview
FIRST OPEN HOUSE SATURDAY 2 TO 4 PM. Perfect multi generational home with a floor plan that fits extended family or a large family sharing. Delightfully unique with main bedroom on top floor with ensuite and walk in closet. Second bedroom with main bath. Lower area is a grand space with three more bedrooms and a small wet bar area with sink and beverage fridge plus the family room! The hardwood floors greet you as you enter with a opening into the great room. Laundry on main floor. The feature fireplace is natural gas and heats up the home very quickly for those cooler nights. The kitchen is well placed with granite counter top. Dining area overlooks the deck in your private yard area. Perfect location for your barbeque. Front entrance has a porch area. The yard is easy care with a rock garden. Huge oversized garage with lots of room for workshop area. Walk to Sooke Centre or across the road to the seaside. Lovely walking area and very close to park. Friendly neighbours with a nice quiet no through street. On bus route. The Prestige Hotel and Public Boat Ramp is just across the road. (id:51532)
Tags
| Property Summary |
|---|
| Building |
|---|
| Level | Rooms | Dimensions |
|---|---|---|
| Lower level | Bathroom | 10'1 x 5'9 |
| Bedroom | 12'1 x 10'04 | |
| Bedroom | 12'1 x 10'02 | |
| Bedroom | 12'1 x 10'10 | |
| Family room | 21'3 x 10'2 | |
| Recreation room | 14'5 x 13'1 | |
| Other | 14'9 x 3'8 | |
| Main level | Porch | 6'0 x 6'7 |
| Storage | 3'5 x 11'3 | |
| Laundry room | 2'10 x 7'9 | |
| Ensuite | 8'0 x 7'6 | |
| Primary Bedroom | 15'6 x 10'9 | |
| Bedroom | 16'0 x 11'6 | |
| Bathroom | 7'10 x 7'0 | |
| Kitchen | 11'4 x 14'5 | |
| Dining room | 10'6 x 14'7 | |
| Living room | 13'3 x 15'4 | |
| Entrance | 3'6 x 5'3 |
| Features | |||||
|---|---|---|---|---|---|
| Central location | Other | None | |||



































































