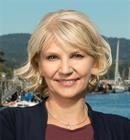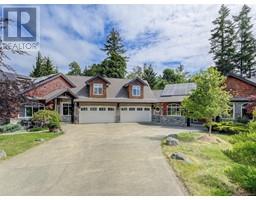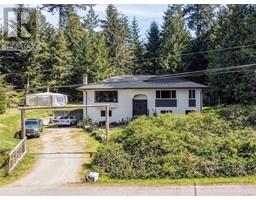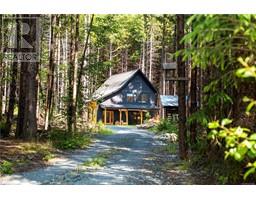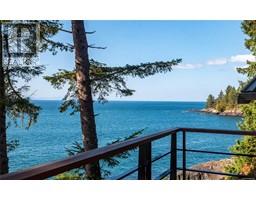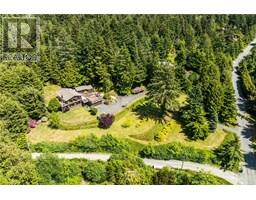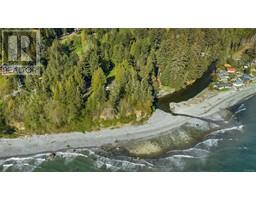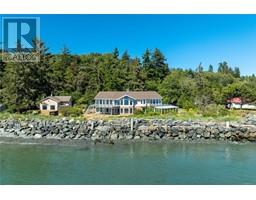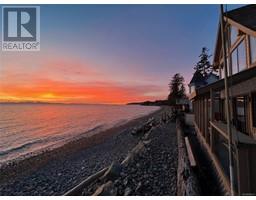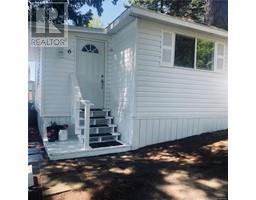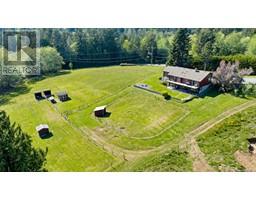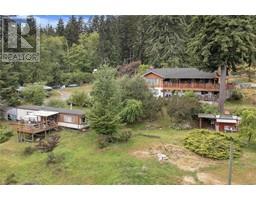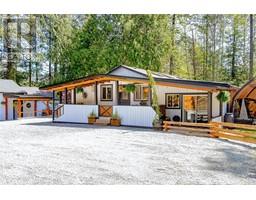2102 Mowich Dr Saseenos, Sooke, British Columbia, CA
Address: 2102 Mowich Dr, Sooke, British Columbia
Summary Report Property
- MKT ID999636
- Building TypeHouse
- Property TypeSingle Family
- StatusBuy
- Added13 hours ago
- Bedrooms5
- Bathrooms4
- Area3652 sq. ft.
- DirectionNo Data
- Added On15 Jun 2025
Property Overview
Custom family-multigenerational home built 2009. This fine Estate property has so much to offer incl. 5 beds plus Den, 4 Baths which includes a 2 Bed Legal Suite w/laundry. Offering 3652 sqft of living space on 3 levels w/an abundant use of large windows throughout & dramatic 17 ft ceilings on the main level. 2 Primary suites-one on the main floor -allowing 1 level living if needed. There is over 800 sq ft of wrap-around decks & over 650 sq ft of patios. This property offers plenty of out door living space & is beautifully landscaped w/ trees, shrubs, flowers & gardens plus 2 sheds, chicken coop & greenhouse. Located on a no-thru street w/ a treed park next door, ensuring privacy in the years to come. Easy walk to the ''Galloping Goose Trail'', ''Sooke Oceanside Brewery'' & the ''Sea to Sea Park''- 4000 hectares of spectacular BC Wilderness. New roof, new main kitchen quartz countertops & freshly painted throughout. Over sized dbl garage & plenty of parking outside. A true must view! (id:51532)
Tags
| Property Summary |
|---|
| Building |
|---|
| Level | Rooms | Dimensions |
|---|---|---|
| Second level | Bedroom | 12'0 x 24'8 |
| Primary Bedroom | 12'0 x 14'0 | |
| Bathroom | 5-Piece | |
| Lower level | Bathroom | 3-Piece |
| Utility room | 11'5 x 9'4 | |
| Laundry room | 8'0 x 5'6 | |
| Main level | Den | 12'0 x 9'6 |
| Laundry room | 11'10 x 5'6 | |
| Bathroom | 3-Piece | |
| Ensuite | 3-Piece | |
| Primary Bedroom | 14'2 x 10'0 | |
| Eating area | 11'10 x 9'9 | |
| Kitchen | 14'0 x 9'9 | |
| Dining room | 12'6 x 11'7 | |
| Office | 12'0 x 9'6 | |
| Living room | 15'0 x 17'9 | |
| Entrance | 11'10 x 4'10 | |
| Additional Accommodation | Other | 10'0 x 14'6 |
| Bedroom | 9'9 x 10'6 | |
| Bedroom | 9'8 x 10'8 | |
| Living room | 11'0 x 15'4 | |
| Dining room | 12'0 x 8'9 | |
| Kitchen | 12'2 x 8'8 |
| Features | |||||
|---|---|---|---|---|---|
| Private setting | Rectangular | None | |||















































