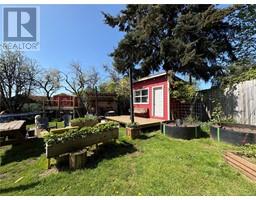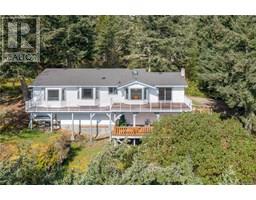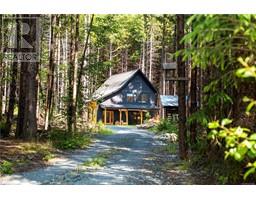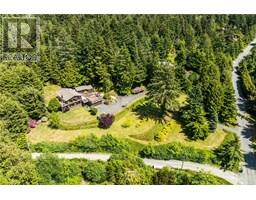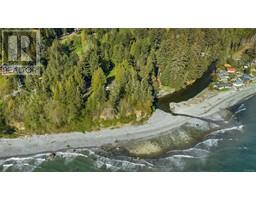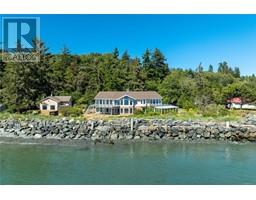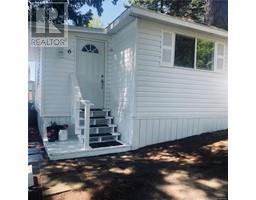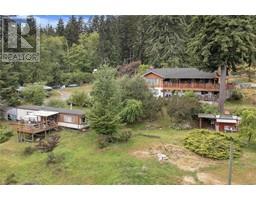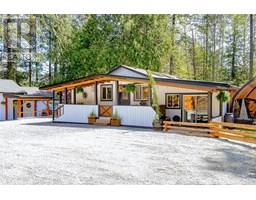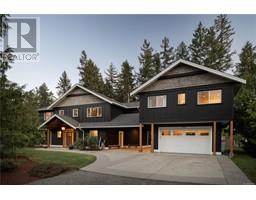24 2357 Sooke River Rd Sooke River, Sooke, British Columbia, CA
Address: 24 2357 Sooke River Rd, Sooke, British Columbia
Summary Report Property
- MKT ID1008573
- Building TypeManufactured Home
- Property TypeSingle Family
- StatusBuy
- Added5 days ago
- Bedrooms2
- Bathrooms1
- Area964 sq. ft.
- DirectionNo Data
- Added On08 Aug 2025
Property Overview
Welcome to Cedar Glen, a well-established and secure 55+ mobile home park located on Sooke River Road—just minutes from the scenic Galloping Goose Trail. This lovingly maintained home sits on one of the largest lots in the park, offering rare dual gated access from both Sooke River Road and Kirby Road—ideal for pet owners, gardeners, or active walkers. This spacious manufactured home features an exceptional layout with a double carport and covered porch entry. Inside, you'll find a generous living room that flows seamlessly into the dining area, which opens to a sunny deck—perfect for morning coffee or entertaining. The well-appointed kitchen offers a second private deck, ideal for barbecuing or relaxing outdoors. In addition to the two bedrooms, there's a bonus den/office that could easily be converted as a third bedroom or hobby space. The full bathroom has been updated for modern comfort. Recent upgrades by the current owner include a heat pump, appliances, bathroom updates, sliding glass door, wood laminate flooring in the living and dining areas, as well as an extended double carport and new decking. Bonus workshop/gardening shed. Don’t miss your chance to enjoy peaceful, low-maintenance living in a beautiful natural setting. (id:51532)
Tags
| Property Summary |
|---|
| Building |
|---|
| Land |
|---|
| Level | Rooms | Dimensions |
|---|---|---|
| Main level | Bedroom | 10' x 11' |
| Bedroom | 9' x 9' | |
| Bathroom | 4-Piece | |
| Den | 8' x 12' | |
| Kitchen | 14' x 9' | |
| Dining room | 8' x 16' | |
| Living room | 13' x 12' | |
| Entrance | 6' x 5' | |
| Porch | 10' x 5' | |
| Other | Storage | 6' x 14' |
| Storage | 11' x 8' |
| Features | |||||
|---|---|---|---|---|---|
| Cul-de-sac | Level lot | Private setting | |||
| Irregular lot size | Other | Air Conditioned | |||







































