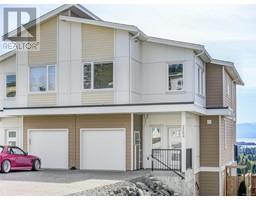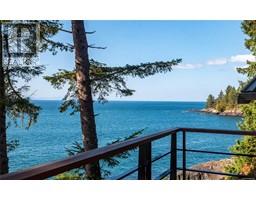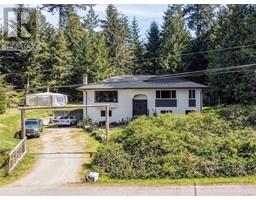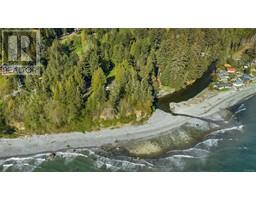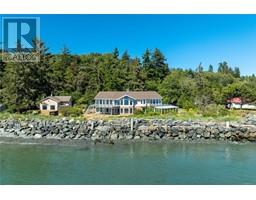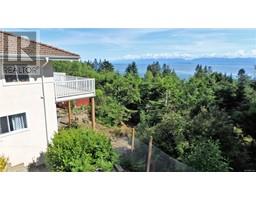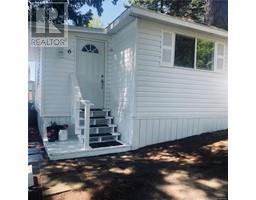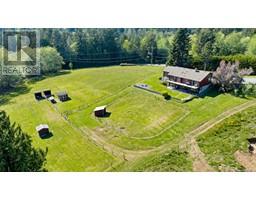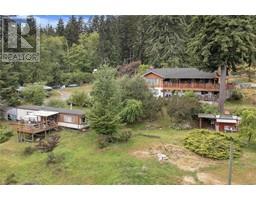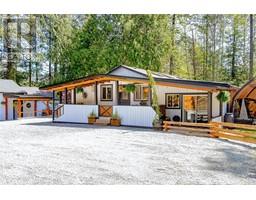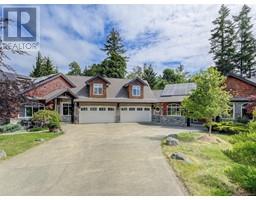2645 Forest Edge Rd Broomhill, Sooke, British Columbia, CA
Address: 2645 Forest Edge Rd, Sooke, British Columbia
Summary Report Property
- MKT ID985615
- Building TypeHouse
- Property TypeSingle Family
- StatusBuy
- Added12 weeks ago
- Bedrooms5
- Bathrooms4
- Area2865 sq. ft.
- DirectionNo Data
- Added On26 Feb 2025
Property Overview
Curb appeal PLUS! Meticulously crafted 4BD/3BA family home w/massive 1BD/1BA legal suite combining for over 2,850+sq.ft of contemporary living! Main home features open concept plan w/modern aesthetic showcasing 9' ceilings & wide plank laminate floors. Stunning 2-tone kitchen w/quartz counters, tile backsplash & gas range. Adjoining formal dining area w/access to covered patio w/BBQ hookup & yard space. Bright living w/cozy nat.gas fireplace & tile feature wall. Front den for home office or use as 4th bed w/WIC. 2-pce powder w/quartz counters & full dbl. garage w/central vac. + hot water on demand. Efficient heat & A/C w/ductless heat pump system. Upstairs, find deluxe primary suite featuring sprawling WIC w/closet organizer & 4-piece ensuite w/walk-in shower & heated floors. Dedicated laundry & 4-pce main bath. Legal suite above garage/den w/sep. meter, laundry & entrance. Fully fenced & landscaped w/irrigation at the end of a quiet cul-de-sac. All of this & so much more! Price+GST. (id:51532)
Tags
| Property Summary |
|---|
| Building |
|---|
| Land |
|---|
| Level | Rooms | Dimensions |
|---|---|---|
| Second level | Laundry room | 8' x 5' |
| Bathroom | 4-Piece | |
| Bedroom | 11' x 10' | |
| Bedroom | 11' x 10' | |
| Ensuite | 4-Piece | |
| Primary Bedroom | 15' x 11' | |
| Main level | Patio | 19' x 8' |
| Bathroom | 2-Piece | |
| Bedroom | 12' x 9' | |
| Living room | 18' x 16' | |
| Dining room | 14' x 14' | |
| Kitchen | 13' x 10' | |
| Entrance | 7' x 4' | |
| Additional Accommodation | Bathroom | X |
| Primary Bedroom | 15' x 9' | |
| Living room | 17' x 11' | |
| Kitchen | 11' x 10' |
| Features | |||||
|---|---|---|---|---|---|
| Cul-de-sac | Level lot | Wooded area | |||
| Other | Air Conditioned | Wall unit | |||

































