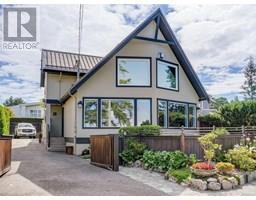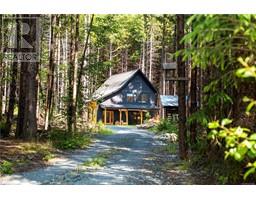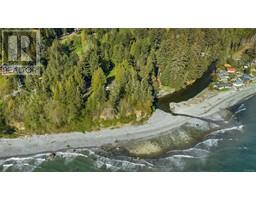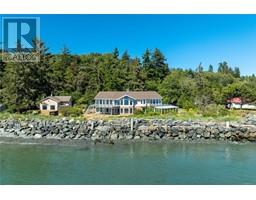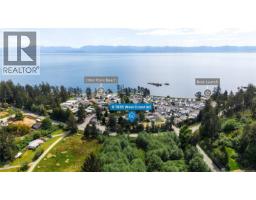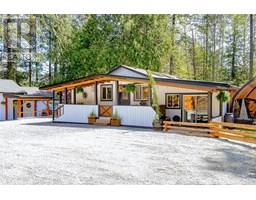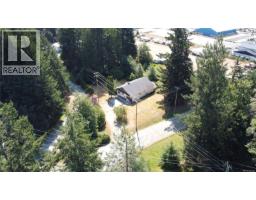5877 Sooke Rd Saseenos, Sooke, British Columbia, CA
Address: 5877 Sooke Rd, Sooke, British Columbia
Summary Report Property
- MKT ID1002663
- Building TypeHouse
- Property TypeSingle Family
- StatusBuy
- Added1 weeks ago
- Bedrooms8
- Bathrooms4
- Area5035 sq. ft.
- DirectionNo Data
- Added On02 Sep 2025
Property Overview
Don't let this address fool you! This spectacular ocean view half acre Estate is full of wonderful surprises. Two driveways, one leads to a 800 sq. ft. shop with room to park boats, RV's & all your toys. The other driveway takes you to the main house, separate garage, plus a deluxe 2 bedroom, one level suite with a million dollar views. NOW the show stopper, a 6 bedroom extensively renovated amazing family home unheard of in this price range with wide plank hardwood floors, 2 fireplaces, fabulous kitchen, two dining choices, huge great room, family room and rec room. The property is immaculate with mature fruit trees, gardens, fenced and cross fenced for area for kids to play. Nothing has been overlooked. Located in Saseenos. 5 minutes to Sooke Village, 2 minutes to schools, beaches, rec centre . Only 15 minutes to Langford and Colwood. You will not be disappointed, as this Estate is beautiful. (id:51532)
Tags
| Property Summary |
|---|
| Building |
|---|
| Level | Rooms | Dimensions |
|---|---|---|
| Second level | Bedroom | 11 ft x 11 ft |
| Bedroom | 14 ft x 10 ft | |
| Bedroom | 16 ft x 12 ft | |
| Den | 21 ft x 8 ft | |
| Sitting room | 15 ft x 8 ft | |
| Bathroom | 16 ft x 6 ft | |
| Lower level | Family room | 22 ft x 16 ft |
| Bathroom | 13 ft x 6 ft | |
| Recreation room | 18 ft x 14 ft | |
| Bedroom | 17 ft x 13 ft | |
| Bedroom | 17 ft x 12 ft | |
| Main level | Storage | 8 ft x 6 ft |
| Bonus Room | 11 ft x 9 ft | |
| Workshop | 32 ft x 23 ft | |
| Kitchen | 21 ft x 10 ft | |
| Eating area | 14 ft x 10 ft | |
| Living room | 19 ft x 15 ft | |
| Dining room | 19 ft x 11 ft | |
| Primary Bedroom | 16 ft x 11 ft | |
| Ensuite | 11 ft x 7 ft | |
| Laundry room | 13 ft x 8 ft | |
| Additional Accommodation | Bathroom | 9 ft x 5 ft |
| Bedroom | 10 ft x 8 ft | |
| Primary Bedroom | 14 ft x 10 ft | |
| Living room | 22 ft x 9 ft | |
| Kitchen | 13 ft x 12 ft |
| Features | |||||
|---|---|---|---|---|---|
| Other | Marine Oriented | Refrigerator | |||
| Stove | Washer | Dryer | |||
| None | |||||














































































