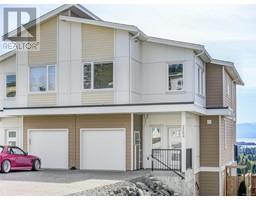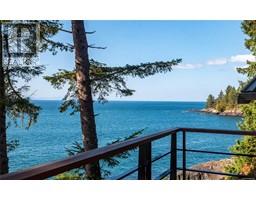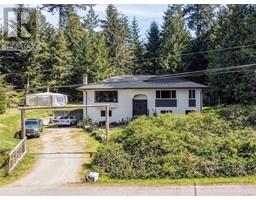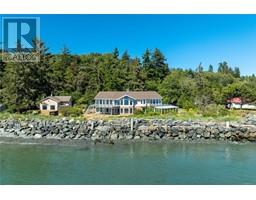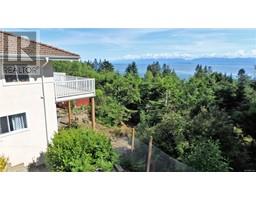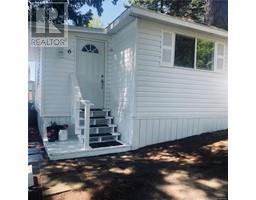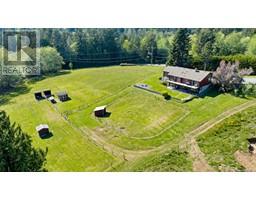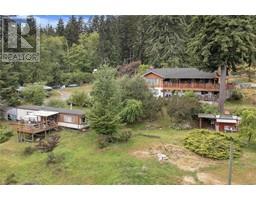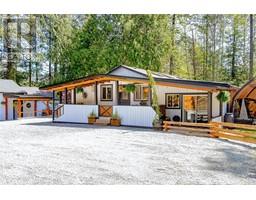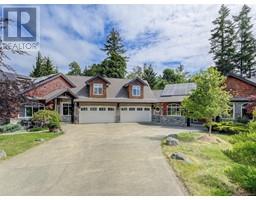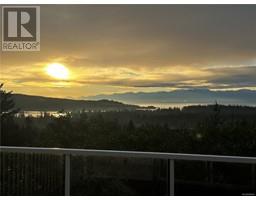6366 Belvista Pl Sooke Vill Core, Sooke, British Columbia, CA
Address: 6366 Belvista Pl, Sooke, British Columbia
Summary Report Property
- MKT ID992413
- Building TypeDuplex
- Property TypeSingle Family
- StatusBuy
- Added2 weeks ago
- Bedrooms5
- Bathrooms3
- Area1898 sq. ft.
- DirectionNo Data
- Added On15 Apr 2025
Property Overview
Belvista Bliss - Comfort, Convenience & Coastal Charm! Take advantage of this fabulous opportunity to get into the housing market at an affordable price point w/bonus mortgage helper! 1992 built half-duplex offers nearly 2,000sf of comfortable oceanside living w/3BD/2BA main level up & 2BD/1BA(1BD no-closet) ground level in-law suite. Flexible floorplan connecting via shared laundry offers option for rental suite w/sep. entry, or make use of the entire home! Upstairs, find bright oversize living w/electric FP & in-line formal dining w/slider to sunny deck. Outstanding views of the Sooke Basin to Whiffin Spit & Olympics beyond. Sky-lit kitchen w/full appliances. Elegant primary w/ensuite & oversize closet. Ground-level suite is now vacant & ready for occupancy! Large, flat, & fully fenced yard space w/ample parking & oversize carport. Bonus: massive, shared, 0.5ac common property - a great holding feature! Central location just steps to bus route & minutes to Sooke core. Make this home! (id:51532)
Tags
| Property Summary |
|---|
| Building |
|---|
| Land |
|---|
| Level | Rooms | Dimensions |
|---|---|---|
| Lower level | Patio | 16' x 16' |
| Entrance | 9' x 8' | |
| Laundry room | 8' x 5' | |
| Kitchen | 8' x 9' | |
| Bathroom | 4-Piece | |
| Bedroom | 12' x 11' | |
| Bedroom | 11' x 10' | |
| Living room | 11' x 15' | |
| Main level | Balcony | 12' x 4' |
| Bathroom | 4-Piece | |
| Ensuite | 3-Piece | |
| Primary Bedroom | 14' x 12' | |
| Bedroom | 9' x 11' | |
| Bedroom | 9' x 10' | |
| Kitchen | 8' x 15' | |
| Living room | 11' x 17' | |
| Dining room | 11' x 10' |
| Features | |||||
|---|---|---|---|---|---|
| Central location | Level lot | Other | |||
| Rectangular | Refrigerator | Stove | |||
| Washer | Dryer | None | |||






























