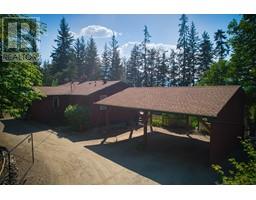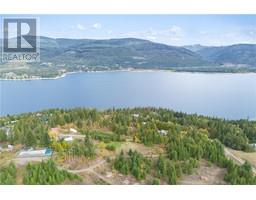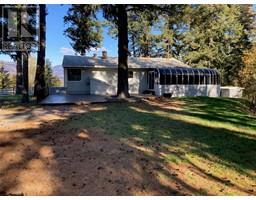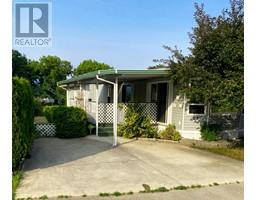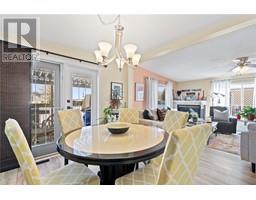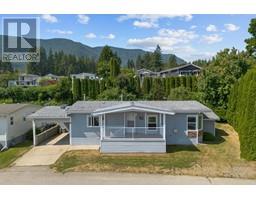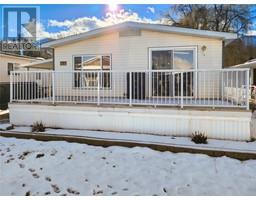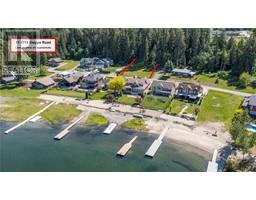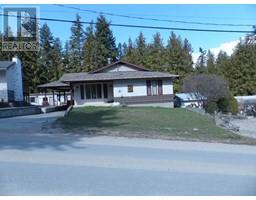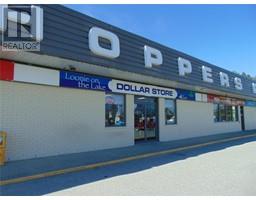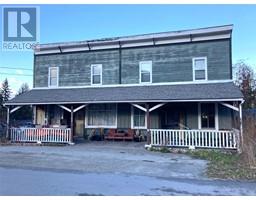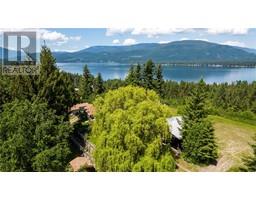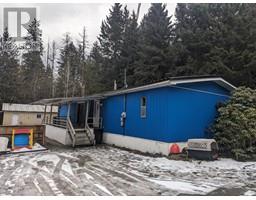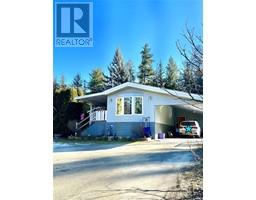1406 Huckleberry Drive Sorrento, Sorrento, British Columbia, CA
Address: 1406 Huckleberry Drive, Sorrento, British Columbia
Summary Report Property
- MKT ID10301434
- Building TypeHouse
- Property TypeSingle Family
- StatusBuy
- Added14 weeks ago
- Bedrooms3
- Bathrooms3
- Area3192 sq. ft.
- DirectionNo Data
- Added On16 Jan 2024
Property Overview
3192 square foot 3 Bed/3 Bath Rancher & Detached Shop on 1.55 acres in Notch Hill Estates, Sorrento - just minutes from Shuswap Lake. Open concept Living-Dining with vaulted ceilings has French doors to raised mountain-view deck. Oak Kitchen has granite counters & multiple pull outs. Newer S/S refrigerator & 2023 S/S dishwasher & microwave. Primary Bedroom has full 4 pc Ensuite & Walk-in closet. 2 more Bedrooms, 4 pc main Bath, & Laundry Room with access to attached garage complete the Main Floor. Lower Level has Den/Office, Family Room with gas fireplace & French doors to covered concrete deck, massive Games Room with wet bar, Bonus Room, Utility Room, & Mud Room with door out to backyard. Oversize attached double-wide Garage has extra length. Detached, heated 32 x 40' Shop has 14' ceilings, 3 overhead doors of various sizes creating drive-through capability, 200 amp service, welding plugs, compressor lines, engineered beam for pulleys, in-floor frame rails, 12,000 lb auto lift, 2 piece washroom, mezzanine & storage room. In-floor heating system and gas blower heater for back up. A breezeway on one side & carport on the other add extra covered parking/storage. Paved apron in front of shop. RV parking & sani-dump. Property is fully landscaped with lawns, flower gardens, garden boxes for veggies, & mature trees. About 5 minutes from TCH for quick access to amenities: 20 minutes to Salmon Arm or 45 to Kamloops. (id:51532)
Tags
| Property Summary |
|---|
| Building |
|---|
| Level | Rooms | Dimensions |
|---|---|---|
| Basement | Mud room | 12'0'' x 10'9'' |
| Partial bathroom | 11'0'' x 5'9'' | |
| Other | 22'6'' x 15'3'' | |
| Games room | 21'7'' x 12'5'' | |
| Den | 11'0'' x 14'4'' | |
| Family room | 18'9'' x 13'6'' | |
| Main level | Laundry room | 8'9'' x 10'6'' |
| Full bathroom | 11'0'' x 7'8'' | |
| Bedroom | 10'8'' x 9'9'' | |
| Bedroom | 10'6'' x 12'0'' | |
| 4pc Ensuite bath | 12'0'' x 5'0'' | |
| Primary Bedroom | 12'7'' x 13'2'' | |
| Living room | 16'9'' x 13'6'' | |
| Dining room | 11'6'' x 13'0'' | |
| Kitchen | 12'6'' x 10'6'' |
| Features | |||||
|---|---|---|---|---|---|
| Irregular lot size | Balcony | One Balcony | |||
| See Remarks | Attached Garage(2) | Other | |||
| Oversize | Central air conditioning | ||||





















































