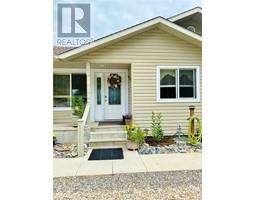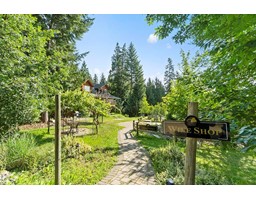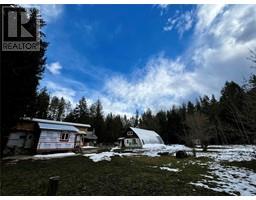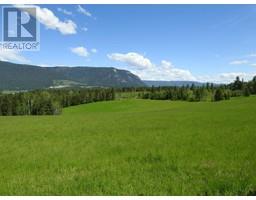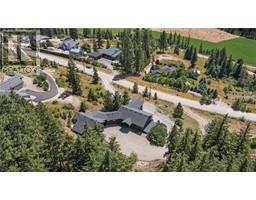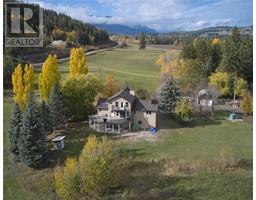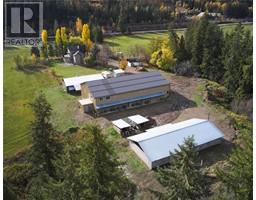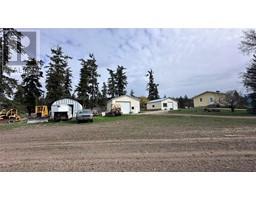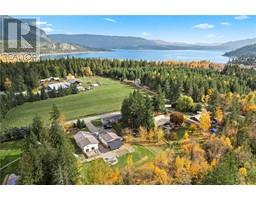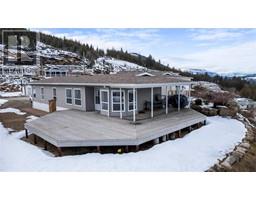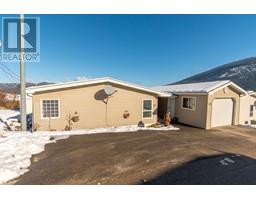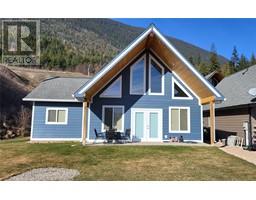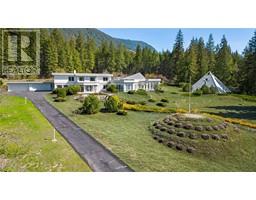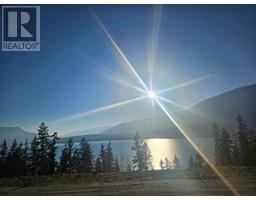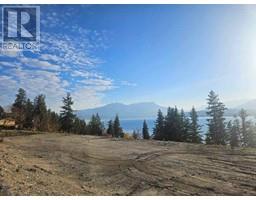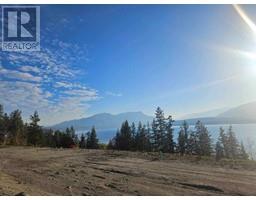1417 Vella Road Tappen / Sunnybrae, Tappen, British Columbia, CA
Address: 1417 Vella Road, Tappen, British Columbia
Summary Report Property
- MKT ID10304159
- Building TypeHouse
- Property TypeSingle Family
- StatusBuy
- Added10 weeks ago
- Bedrooms3
- Bathrooms2
- Area1864 sq. ft.
- DirectionNo Data
- Added On14 Feb 2024
Property Overview
CREATE THE SUSTAINABLE LIFESTYLE YOU'RE DREAMING OF! The basics are all here: 1.5 non-zoned acres of usable land that already has fruit trees and gardens, a potting shed/greenhouse to service those gardens, a chicken coop, and a well producing 12 US gpm. The comfortable 3 bed/2 bath home is architecturally unique, and features both a back porch, and a raised deck on which to relax and ""survey your kingdom"". The detached garage houses a spacious workshop, and there's also a double carport for accessible vehicle storage. A second driveway leads to RV parking so there's plenty of room for visiting family and friends. Several sheds provide additional storage options. Located just a few minutes off the TCH roughly half way between Salmon Arm and Sorrento, you'll have easy access to so much of what the Shuswap has to offer: lakes, beaches, fishing, marinas, trails, golf, wineries, dining & shopping. This is a value-packed property and well worth a view! (id:51532)
Tags
| Property Summary |
|---|
| Building |
|---|
| Level | Rooms | Dimensions |
|---|---|---|
| Basement | Utility room | 12'4'' x 6' |
| Other | 5'4'' x 3'7'' | |
| 4pc Bathroom | 8'4'' x 5'2'' | |
| Bedroom | 14'7'' x 10'4'' | |
| Bedroom | 10'7'' x 10'4'' | |
| Family room | 14'7'' x 20'7'' | |
| Main level | Laundry room | 8'5'' x 5'10'' |
| 3pc Bathroom | 8'10'' x 5'6'' | |
| Primary Bedroom | 15'4'' x 10'6'' | |
| Foyer | 6' x 11'3'' | |
| Living room | 14'8'' x 21'2'' | |
| Dining room | 10'8'' x 11'7'' | |
| Kitchen | 9' x 11'7'' |
| Features | |||||
|---|---|---|---|---|---|
| Level lot | Irregular lot size | Balcony | |||
| See Remarks | Covered | Detached Garage(1) | |||
| RV(2) | Refrigerator | Dryer | |||
| Range - Gas | Microwave | Washer | |||
| Water softener | Central air conditioning | ||||

























































