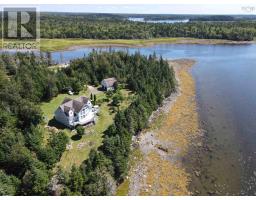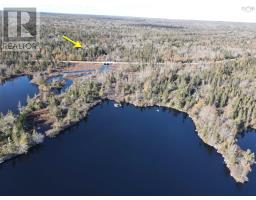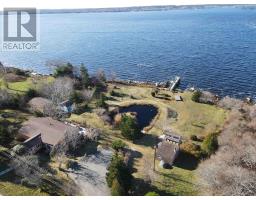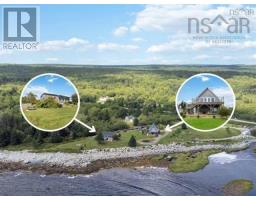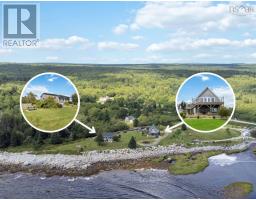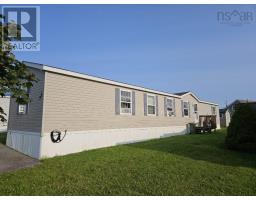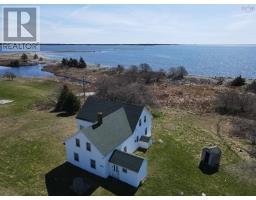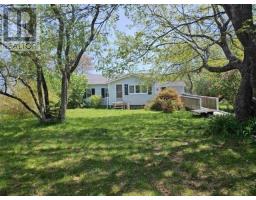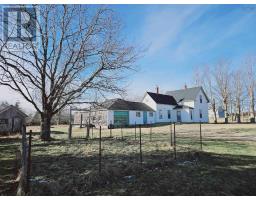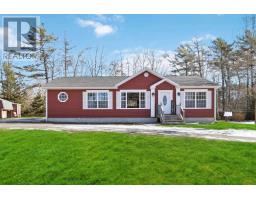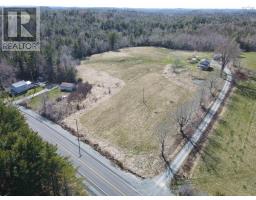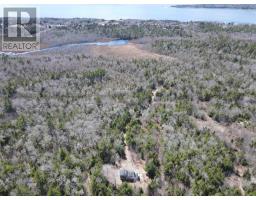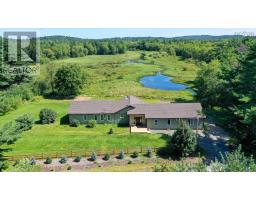4281 Highway 208, South Brookfield, Nova Scotia, CA
Address: 4281 Highway 208, South Brookfield, Nova Scotia
Summary Report Property
- MKT ID202409010
- Building TypeHouse
- Property TypeSingle Family
- StatusBuy
- Added2 weeks ago
- Bedrooms4
- Bathrooms2
- Area1802 sq. ft.
- DirectionNo Data
- Added On02 May 2024
Property Overview
Nestled atop a hill in the charming Pleasant River community, this 3 bedroom, 2 bath and an office residence seamlessly combines comfort and elegance. Entering through the spacious mudroom, you'll find ample storage for your outdoor essentials. The open-plan kitchen and dining area provide an ideal setting for family meals and cherished moments, complemented by a cozy wood stove that enhances the warm ambiance. Adjacent to the dining space is a full bath with a laundry area. The sunlit living room adds to the inviting atmosphere on the main floor, which also includes a versatile "flex" room currently used as a home office but adaptable as a fourth bedroom. Upstairs, you'll find a delightful reading nook overlooking the field beyond. A three-piece bath on this level adds convenience alongside the three bedrooms, including the spacious primary room with a walk-in closet. This home boasts a newly installed ducted heat pump for year-round comfort. Outside, unwind on one of the two covered porches, explore the property's walking trails, or enjoy the serene pond and stream. With 47.5 acres, including approximately 12 acres of cleared land, the possibilities are endless. Conveniently located just 25 minutes from Bridgewater, this may be the home you've been waiting for! (id:51532)
Tags
| Property Summary |
|---|
| Building |
|---|
| Level | Rooms | Dimensions |
|---|---|---|
| Second level | Primary Bedroom | 20.3 x 12.5 |
| Other | WIC 5.2 x 9.0 | |
| Bedroom | 12.8 x 12.1 | |
| Bedroom | 12.6 x12.1 | |
| Bath (# pieces 1-6) | 6.7 x 9.9 | |
| Main level | Foyer | 11.9 x 14.4 |
| Kitchen | 11.8 x 14.4 | |
| Dining room | 11.8 x 9.2 | |
| Laundry / Bath | 11.8 x 7.10 | |
| Living room | 13.4 x 12.2 | |
| Bedroom | 13.4 x 12.2 |
| Features | |||||
|---|---|---|---|---|---|
| Heat Pump | |||||

















































