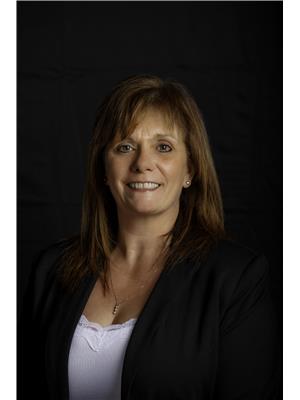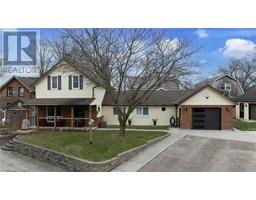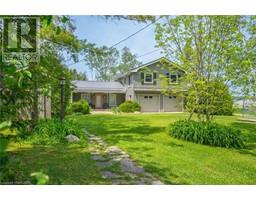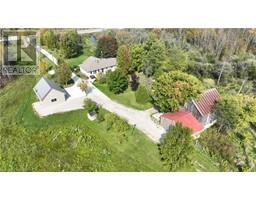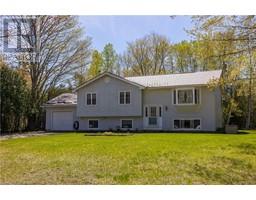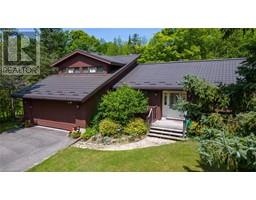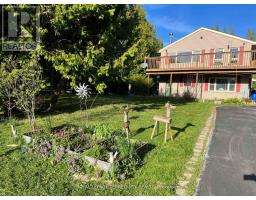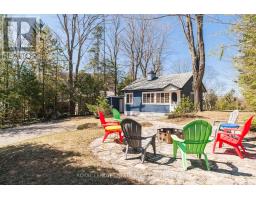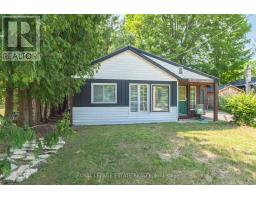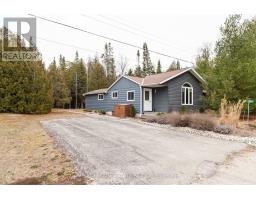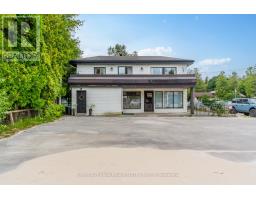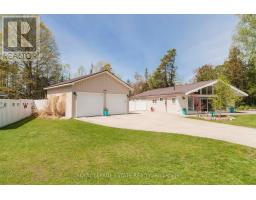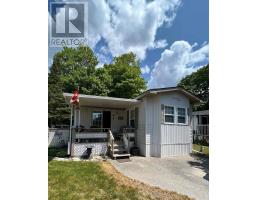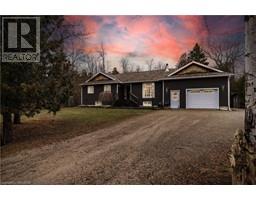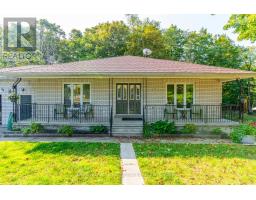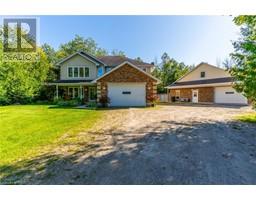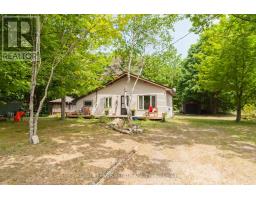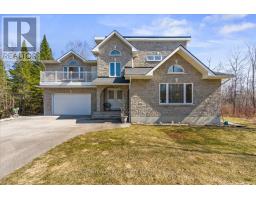143 C LINE South Bruce Peninsula, South Bruce Peninsula, Ontario, CA
Address: 143 C LINE, South Bruce Peninsula, Ontario
Summary Report Property
- MKT ID40541807
- Building TypeHouse
- Property TypeSingle Family
- StatusBuy
- Added2 weeks ago
- Bedrooms5
- Bathrooms2
- Area2446 sq. ft.
- DirectionNo Data
- Added On01 May 2024
Property Overview
Welcome to your dream farmstead! Situated on approximately 107 acres of picturesque countryside, this property offers the perfect blend of functionality and charm. With approximately 90 acres of workable and cleared land, your agricultural aspirations can truly flourish here.Nestled amidst the property is approximately 11 acres of mixed hardwood bush, this farm provides both privacy and natural beauty as well. As if that weren't enough, a charming century home awaits you, boasting 5 bedrooms and 2 baths. Bathed in natural light, this home provides a warm and inviting atmosphere for you and your loved ones to enjoy. The centerpiece of this property is the impressive 50x130 foot barn, thoughtfully designed and currently set up for cow/calf operations, with 3 major pens, and 3 maternity pens all being carefully watched with the 2 cameras installed inside. However, the versatility of this space knows no bounds - whether you envision it as a workshop, storage facility, or another agricultural endeavor, the choice is yours to make.Don't miss your chance to own this idyllic farm retreat, where the possibilities are as vast as the land itself. Contact your REALTOR® today to schedule a viewing and start living the farm life you've always dreamed of! (id:51532)
Tags
| Property Summary |
|---|
| Building |
|---|
| Land |
|---|
| Level | Rooms | Dimensions |
|---|---|---|
| Second level | Bedroom | 9'0'' x 11'1'' |
| Bedroom | 9'6'' x 11'6'' | |
| Bedroom | 9'6'' x 11'5'' | |
| 3pc Bathroom | 10'7'' x 7'9'' | |
| Bedroom | 6'7'' x 11'0'' | |
| Primary Bedroom | 19'11'' x 16'3'' | |
| Main level | Sunroom | 7'9'' x 28'2'' |
| Family room | 19'5'' x 11'8'' | |
| Living room | 19'3'' x 15'3'' | |
| 3pc Bathroom | 5'6'' x 6'11'' | |
| Kitchen | 15'4'' x 8'10'' | |
| Dining room | 15'4'' x 7'5'' | |
| Mud room | 14'1'' x 7'7'' |
| Features | |||||
|---|---|---|---|---|---|
| Country residential | Sump Pump | Dishwasher | |||
| Dryer | Microwave | Refrigerator | |||
| Stove | Washer | Gas stove(s) | |||
| Window Coverings | |||||











































