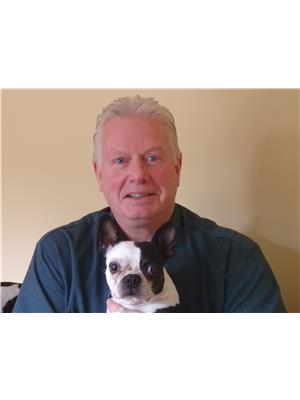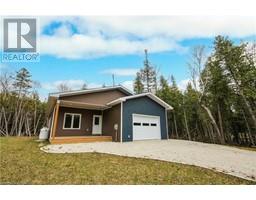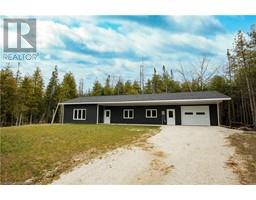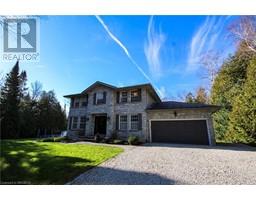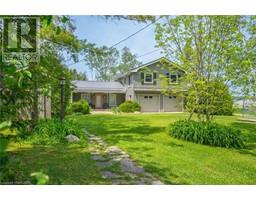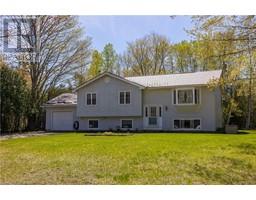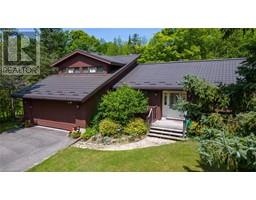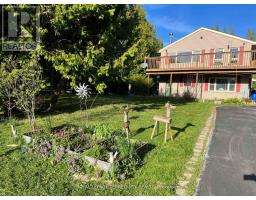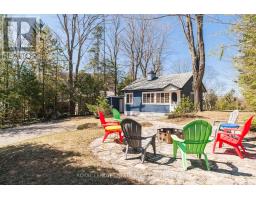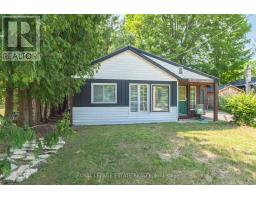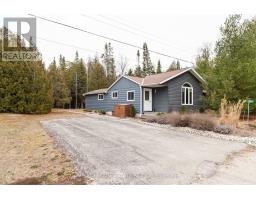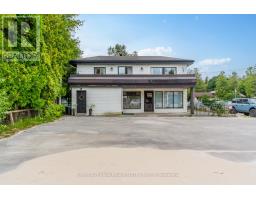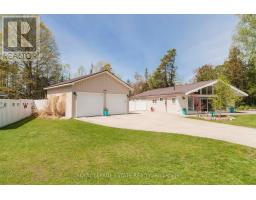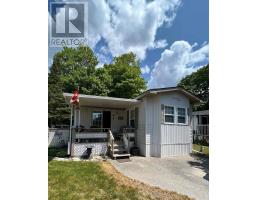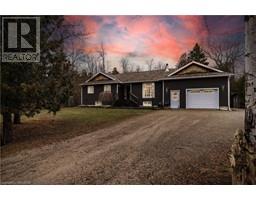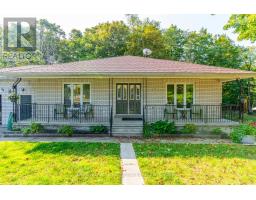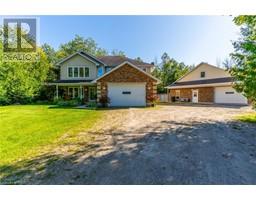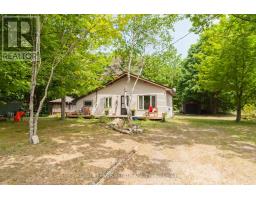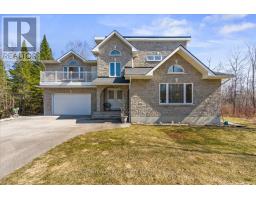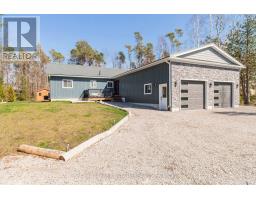6806 HIGHWAY 21 South Bruce Peninsula, South Bruce Peninsula, Ontario, CA
Address: 6806 HIGHWAY 21, South Bruce Peninsula, Ontario
3 Beds2 Baths2000 sqftStatus: Buy Views : 327
Price
$999,000
Summary Report Property
- MKT ID40573163
- Building TypeHouse
- Property TypeSingle Family
- StatusBuy
- Added2 weeks ago
- Bedrooms3
- Bathrooms2
- Area2000 sq. ft.
- DirectionNo Data
- Added On03 May 2024
Property Overview
Custom Built One Level Stone Finished Exterior Home on 43.5 ACRES and just a few minutes to Southampton. Indoor parking for up to 4 vehicles, outdoor space with 30 Amp RV hookup. NEW UPGRADES include: Natural Gas Line, Furnace/AC, Generator that runs the entire property for peace of mind in bad weather, New Drilled well with water pressure as good or better than City water. New fenced front yard for children and pets, amazing flower gardens surround the Home to relax and be one with nature. New Gas Stove, New Refrigerator, New Weber Gas BBQ, New Highend screen doors for front & back. List of New changes to property and Home are extensive. New, New, New is the theme, just needs New Owners!! (id:51532)
Tags
| Property Summary |
|---|
Property Type
Single Family
Building Type
House
Storeys
1
Square Footage
2000.0000
Subdivision Name
South Bruce Peninsula
Title
Freehold
Land Size
43.5 ac|25 - 50 acres
Parking Type
Detached Garage
| Building |
|---|
Bedrooms
Above Grade
3
Bathrooms
Total
3
Interior Features
Appliances Included
Dishwasher, Dryer, Stove, Water softener, Washer, Range - Gas, Microwave Built-in, Garage door opener
Basement Type
Crawl space (Unfinished)
Building Features
Features
Country residential, Recreational, Sump Pump, Automatic Garage Door Opener
Foundation Type
Poured Concrete
Style
Detached
Architecture Style
Bungalow
Square Footage
2000.0000
Rental Equipment
None
Fire Protection
Smoke Detectors
Structures
Workshop, Playground, Shed, Barn
Heating & Cooling
Cooling
Central air conditioning
Heating Type
Forced air
Utilities
Utility Type
Natural Gas(Available)
Water
Drilled Well
Exterior Features
Exterior Finish
Stone
Neighbourhood Features
Community Features
School Bus
Amenities Nearby
Shopping
Parking
Parking Type
Detached Garage
Total Parking Spaces
40
| Land |
|---|
Lot Features
Fencing
Partially fenced
Other Property Information
Zoning Description
RU1,EH
| Level | Rooms | Dimensions |
|---|---|---|
| Main level | 4pc Bathroom | 13'7'' x 8'9'' |
| Bedroom | 11'1'' x 11'1'' | |
| Bedroom | 13'10'' x 11'3'' | |
| Bonus Room | 8'4'' x 6'2'' | |
| 4pc Bathroom | 11'10'' x 8'1'' | |
| Bedroom | 18'4'' x 12'4'' | |
| Laundry room | 11'3'' x 6'2'' | |
| Mud room | 11'2'' x 6'9'' | |
| Foyer | 13'8'' x 6'9'' | |
| Kitchen | 13'7'' x 12'1'' | |
| Dining room | 13'7'' x 10'1'' | |
| Living room | 21'3'' x 15'3'' |
| Features | |||||
|---|---|---|---|---|---|
| Country residential | Recreational | Sump Pump | |||
| Automatic Garage Door Opener | Detached Garage | Dishwasher | |||
| Dryer | Stove | Water softener | |||
| Washer | Range - Gas | Microwave Built-in | |||
| Garage door opener | Central air conditioning | ||||



















































