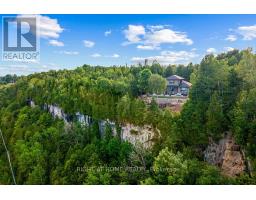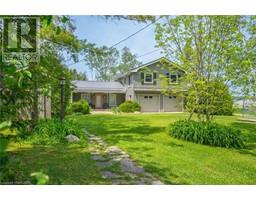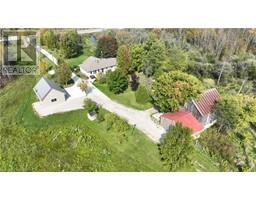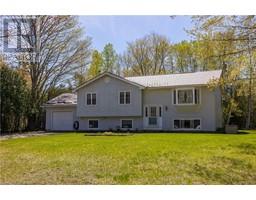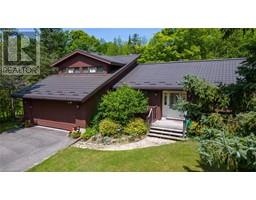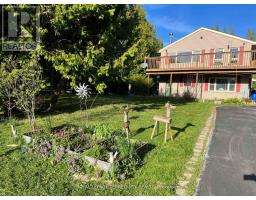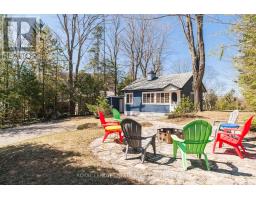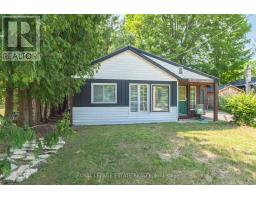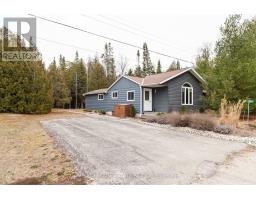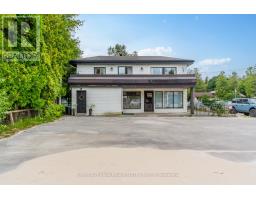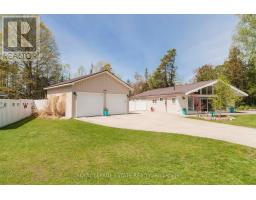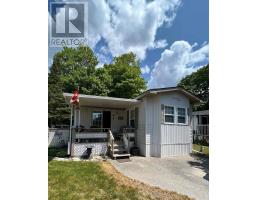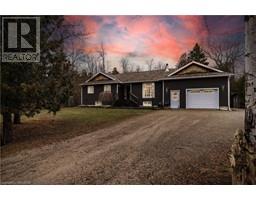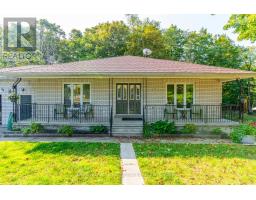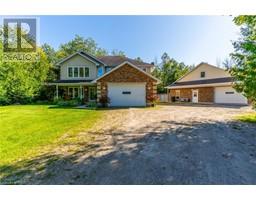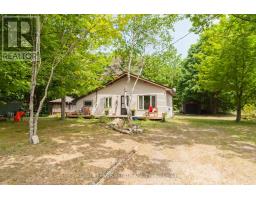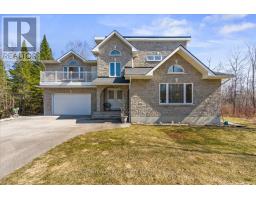212 JENNY Street E South Bruce Peninsula, South Bruce Peninsula, Ontario, CA
Address: 212 JENNY Street E, South Bruce Peninsula, Ontario
3 Beds2 Baths1640 sqftStatus: Buy Views : 951
Price
$1,450,000
Summary Report Property
- MKT ID40463765
- Building TypeHouse
- Property TypeSingle Family
- StatusBuy
- Added13 weeks ago
- Bedrooms3
- Bathrooms2
- Area1640 sq. ft.
- DirectionNo Data
- Added On14 Feb 2024
Property Overview
UPDATE*TURNKEY PROPERTY, SELLING FULLY FURNISHED! Jaw-dropping views from this beauty perched atop the Niagara Escarpment, overlooking the pristine waters of Colpoy's Bay! 2014 custom Mark Berner home - no attention to detail spared. Entertainer's delight, complete with main floor primary suite, gourmet kitchen with quartz countertops and granite double sink, walk in pantry, main floor laundry, gleaming engineered hickory flooring, Phantom screens. Just minutes from Wiarton but completely private feel. Spacious, spotless double car garage, garden shed. Note: there are two adjoining lots that make up dimensions. (Furnishings exclude personal items) (id:51532)
Tags
| Property Summary |
|---|
Property Type
Single Family
Building Type
House
Storeys
2
Square Footage
1640.0000
Subdivision Name
South Bruce Peninsula
Title
Freehold
Land Size
1/2 - 1.99 acres
Built in
2014
Parking Type
Attached Garage,Visitor Parking
| Building |
|---|
Bedrooms
Above Grade
3
Bathrooms
Total
3
Partial
1
Interior Features
Appliances Included
Dishwasher, Dryer, Microwave, Refrigerator, Washer, Range - Gas, Hood Fan, Garage door opener
Basement Type
Crawl space (Unfinished)
Building Features
Features
Cul-de-sac, Ravine, Conservation/green belt, Paved driveway, Country residential, Sump Pump, Automatic Garage Door Opener
Foundation Type
Unknown
Style
Detached
Architecture Style
2 Level
Square Footage
1640.0000
Heating & Cooling
Cooling
Central air conditioning
Heating Type
Forced air
Utilities
Utility Sewer
Septic System
Water
Municipal water
Exterior Features
Exterior Finish
Other, Stone
Parking
Parking Type
Attached Garage,Visitor Parking
Total Parking Spaces
6
| Land |
|---|
Other Property Information
Zoning Description
R1
| Level | Rooms | Dimensions |
|---|---|---|
| Second level | 4pc Bathroom | 9'2'' x 5'0'' |
| Bedroom | 10'4'' x 9'11'' | |
| Bedroom | 13'8'' x 11'1'' | |
| Main level | 2pc Bathroom | 6'0'' x 5'0'' |
| Primary Bedroom | 17'0'' x 13'0'' | |
| Living room | 14'2'' x 10'10'' | |
| Dining room | 10'0'' x 13'6'' | |
| Kitchen | 14'0'' x 12'6'' |
| Features | |||||
|---|---|---|---|---|---|
| Cul-de-sac | Ravine | Conservation/green belt | |||
| Paved driveway | Country residential | Sump Pump | |||
| Automatic Garage Door Opener | Attached Garage | Visitor Parking | |||
| Dishwasher | Dryer | Microwave | |||
| Refrigerator | Washer | Range - Gas | |||
| Hood Fan | Garage door opener | Central air conditioning | |||














































