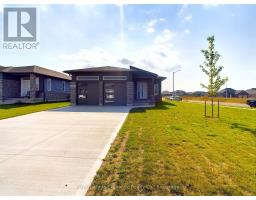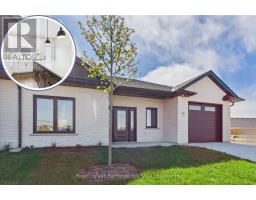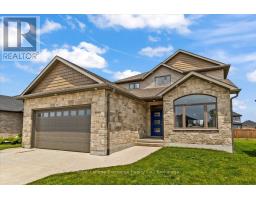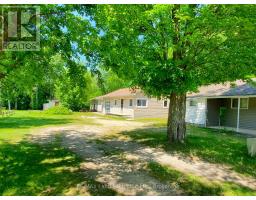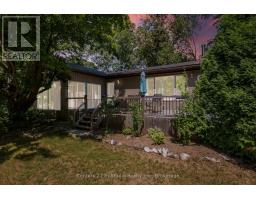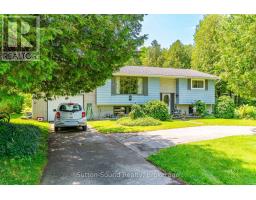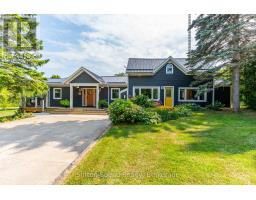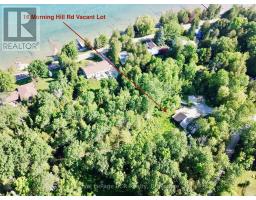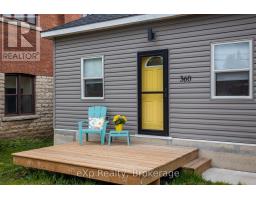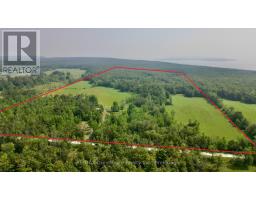73 BUNNYVIEW DRIVE, South Bruce Peninsula, Ontario, CA
Address: 73 BUNNYVIEW DRIVE, South Bruce Peninsula, Ontario
Summary Report Property
- MKT IDX12337181
- Building TypeHouse
- Property TypeSingle Family
- StatusBuy
- Added1 days ago
- Bedrooms3
- Bathrooms2
- Area1100 sq. ft.
- DirectionNo Data
- Added On27 Aug 2025
Property Overview
Tucked away on a quiet dead-end street, 73 Bunnyview Drive offers the perfect blend of comfort, convenience, and coastal charm. This peaceful setting allows you to soak in the sounds of nature while being just minutes from the sandy shores of Sauble Beach. Designed for easy one-floor living, the home features soaring vaulted ceilings that create a bright and airy atmosphere, with an inviting flow that makes everyday living and entertaining effortless. A welcoming covered porch provides the perfect spot for morning coffee or evening relaxation. While the detached oversized double car garage offers ample space for vehicles, hobbies, or storage. The garage has a wraparound concrete covered overhang and plumbing for an outdoor shower. Adding to the homes practical appeal, making beach days even more enjoyable. Inside, you'll find three comfortable bedrooms and two bathrooms, offering plenty of space for family or guests. The 4-foot crawl space, easily accessible from indoors, provides convenient and dry storage for seasonal items. Whether you're looking for a year-round home or a serene getaway, this property delivers a relaxed lifestyle in one of Sauble Beaches most desirable, quiet locations. (id:51532)
Tags
| Property Summary |
|---|
| Building |
|---|
| Land |
|---|
| Level | Rooms | Dimensions |
|---|---|---|
| Main level | Foyer | 3.52 m x 3.44 m |
| Kitchen | 4.03 m x 3.84 m | |
| Dining room | 4.03 m x 3.03 m | |
| Living room | 5.07 m x 5.97 m | |
| Primary Bedroom | 4.24 m x 4.05 m | |
| Bathroom | 1.58 m x 2.29 m | |
| Bedroom 2 | 3.19 m x 3.26 m | |
| Bedroom 3 | 3.26 m x 3.44 m | |
| Bathroom | 2.15 m x 2.32 m | |
| Laundry room | 2.92 m x 1.92 m |
| Features | |||||
|---|---|---|---|---|---|
| Hillside | Flat site | Dry | |||
| Carpet Free | Detached Garage | Garage | |||
| Garage door opener remote(s) | Dryer | Water Heater | |||
| Stove | Washer | Refrigerator | |||
| Central air conditioning | Fireplace(s) | ||||




































