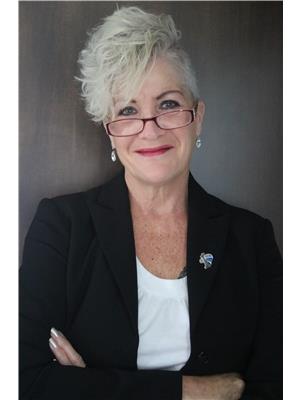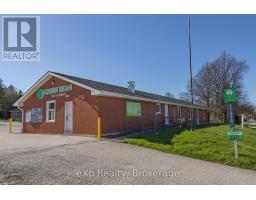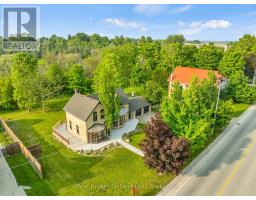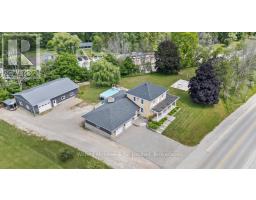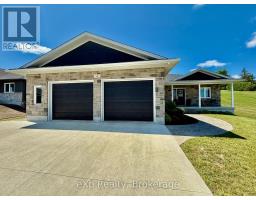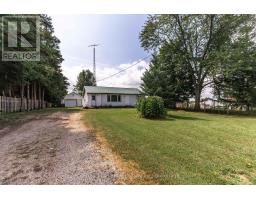5 IGNATZ STREET, South Bruce, Ontario, CA
Address: 5 IGNATZ STREET, South Bruce, Ontario
Summary Report Property
- MKT IDX12237501
- Building TypeHouse
- Property TypeSingle Family
- StatusBuy
- Added7 days ago
- Bedrooms4
- Bathrooms3
- Area1500 sq. ft.
- DirectionNo Data
- Added On24 Aug 2025
Property Overview
Located on a quiet street in the heart of Mildmay, this cherished family home, lovingly maintained by its owner for 71 years, offers timeless comfort and practicality. Highlights include an enclosed front porch, warm and spacious eat-in kitchen, cosy living room, a bright family room with patio doors leading to a private backyard, deck and patio, a main floor laundry with shower and sink, and a 2 pc. bath. Upstairs, there are four ample size bedrooms and a 3 pc. bathroom. The lowest level features an exceptionally clean, unfinished basement with lots of shelving and more storage can be found throughout the home. Roof shingles were replaced in 2015, furnace in 2007, water heater in 2011 and many windows have been updated. Property features two double concrete driveways, ideal for RV or boat parking, a landscaped lot with mature trees and perennial beds, and a garden shed for storage. Carneige Park with a kids play centre, the ball diamonds, horseshoe pits and tennis court is just steps away. Centrally located near shopping, schools, parks, churches and medical clinic, this home embodies the best of community living. (id:51532)
Tags
| Property Summary |
|---|
| Building |
|---|
| Land |
|---|
| Level | Rooms | Dimensions |
|---|---|---|
| Second level | Bedroom | 3.2 m x 3.1 m |
| Bedroom | 3.1 m x 2.1 m | |
| Bedroom | 3.9 m x 3.1 m | |
| Bedroom | 3.7 m x 3.3 m | |
| Bathroom | 2 m x 1.5 m | |
| Basement | Utility room | 8.7 m x 3.2 m |
| Main level | Foyer | 2.31 m x 2.81 m |
| Bathroom | 1.7 m x 0.8 m | |
| Living room | 7 m x 3.31 m | |
| Kitchen | 7 m x 3.3 m | |
| Family room | 4.3 m x 3.5 m | |
| Laundry room | 3.5 m x 2.6 m |
| Features | |||||
|---|---|---|---|---|---|
| No Garage | Water Heater | Central Vacuum | |||
| Blinds | Dryer | Stove | |||
| Washer | Window Coverings | Refrigerator | |||













































