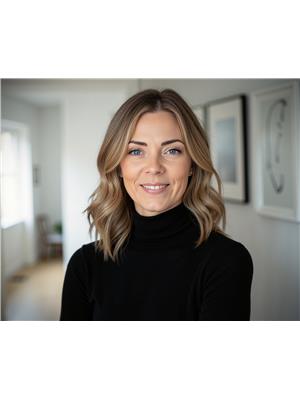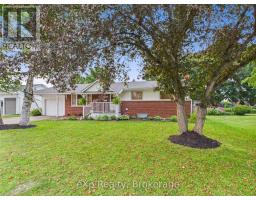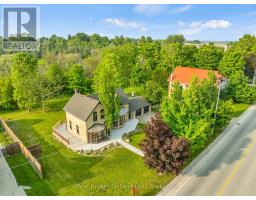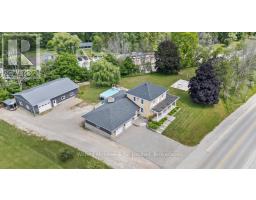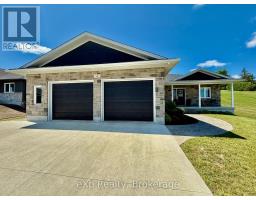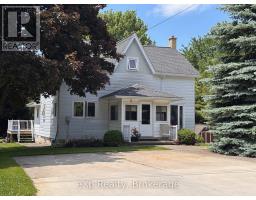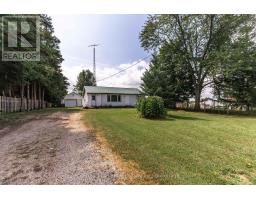58 ABSALOM STREET E, South Bruce, Ontario, CA
Address: 58 ABSALOM STREET E, South Bruce, Ontario
Summary Report Property
- MKT IDX12321651
- Building TypeHouse
- Property TypeSingle Family
- StatusBuy
- Added6 days ago
- Bedrooms4
- Bathrooms1
- Area1100 sq. ft.
- DirectionNo Data
- Added On24 Aug 2025
Property Overview
Welcome to this beautifully updated 1.5-story home, perfect for first-time buyers or those looking for a cozy and functional space. The newly renovated (2024) main floor features a bright, open-concept kitchen and living room ideal for entertaining or relaxing. The primary bedroom, a modern 4-piece bathroom, and a spacious mudroom with main-floor laundry offer convenience and easy main floor living. Upstairs, you will find three additional bedrooms, perfect for kids, guests, or a home office. While the bedrooms are cozy, they provide flexibility to suit your needs. Step outside to enjoy the expansive backyard and a large deck, perfect for summer gatherings or quiet evenings outdoors. With its move-in-ready updates, new windows on the main floor and practical layout, this home offers comfort, charm, and affordability in one great package. Dont miss this opportunity! Roof new 2024/2025. Be sure to click on the "Multimedia" link below and take the virtual tour! (id:51532)
Tags
| Property Summary |
|---|
| Building |
|---|
| Land |
|---|
| Level | Rooms | Dimensions |
|---|---|---|
| Second level | Bedroom 2 | 3.37 m x 2.1 m |
| Bedroom 3 | 2.7 m x 4.06 m | |
| Bedroom 5 | 5 m x 3.27 m | |
| Main level | Kitchen | 3.81 m x 2.62 m |
| Living room | 3.81 m x 2.62 m | |
| Primary Bedroom | 2.97 m x 2.81 m | |
| Bathroom | 2.46 m x 1.75 m | |
| Laundry room | 3.22 m x 1.09 m | |
| Foyer | 3.32 m x 2.87 m |
| Features | |||||
|---|---|---|---|---|---|
| Ravine | Flat site | Level | |||
| Carpet Free | Gazebo | No Garage | |||
| Dryer | Water Heater | Stove | |||
| Washer | Window Coverings | Refrigerator | |||
| Central air conditioning | |||||






















