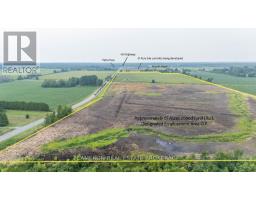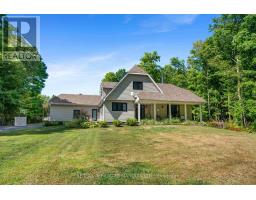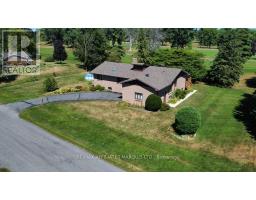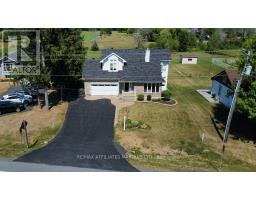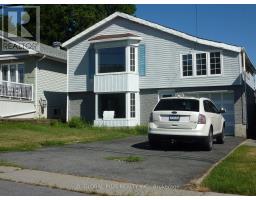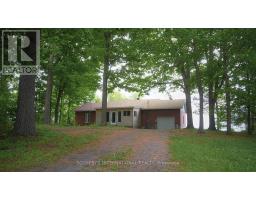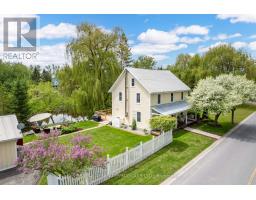19813 FALLOW FIELD ROAD, South Glengarry, Ontario, CA
Address: 19813 FALLOW FIELD ROAD, South Glengarry, Ontario
Summary Report Property
- MKT IDX12350641
- Building TypeNo Data
- Property TypeNo Data
- StatusBuy
- Added3 days ago
- Bedrooms5
- Bathrooms2
- Area2000 sq. ft.
- DirectionNo Data
- Added On21 Aug 2025
Property Overview
CONTEMPORARY 5 BEDROOM HOME IN PRIVATE COUNTRY SETTING! Situated on 19 acres of picturesque land, this one owner home features a country kitchen on the main floor with access to a spectacular dining room with cathedral ceiling and even a wood stove for the cold winter months. The main floor additionally offers a family room with a wood fireplace, a separate den/study perfect for a home office, a 4pc bath and three bedrooms including the primary bedroom. The 2nd floor hosts two more spacious bedrooms along with a 4pc bath. The home is located North East of Williamstown on Fallowfield Road and the property features a small 4-stall horse barn where the current owner kept horses until now and boasts of mix of fields and some forested areas. The home is indeed of some work the window on doors replacement over the next few years and the owner believes this is the is the main upcoming expense with the home. The listing price has been established with a current independent appraisal completed by a local appraisal firm (see listing broker). Seller requires SPIS signed & submitted with all offer(s) and 2 full business days irrevocable to review any/all offer(s). (id:51532)
Tags
| Property Summary |
|---|
| Building |
|---|
| Land |
|---|
| Level | Rooms | Dimensions |
|---|---|---|
| Second level | Primary Bedroom | 4.59 m x 4.25 m |
| Bedroom | 3.55 m x 4.26 m | |
| Basement | Cold room | 3.22 m x 1.72 m |
| Bedroom 4 | 4.69 m x 6.92 m | |
| Recreational, Games room | 5.12 m x 3.5 m | |
| Utility room | 10.69 m x 7 m | |
| Main level | Kitchen | 5.32 m x 3.51 m |
| Dining room | 5.61 m x 4.09 m | |
| Family room | 5.32 m x 3.71 m | |
| Bedroom | 3.7 m x 3.7 m | |
| Bedroom 2 | 3.83 m x 3.45 m | |
| Bedroom 3 | 3.71 m x 3.44 m | |
| Den | 3.1 m x 3.35 m |
| Features | |||||
|---|---|---|---|---|---|
| Partially cleared | Detached Garage | No Garage | |||
| Water Heater | Stove | Central air conditioning | |||
| Fireplace(s) | |||||
































