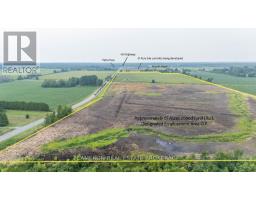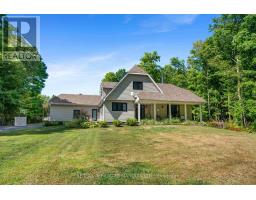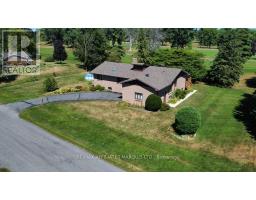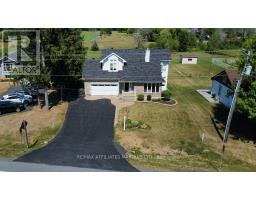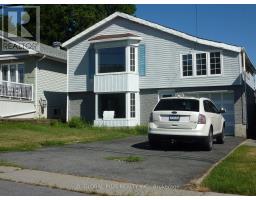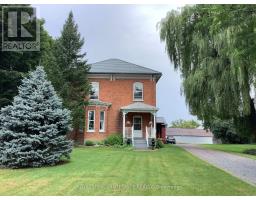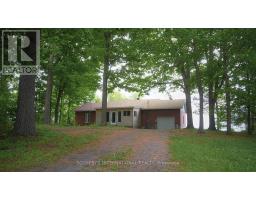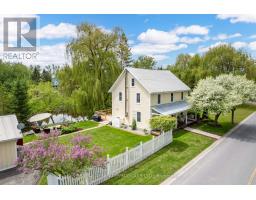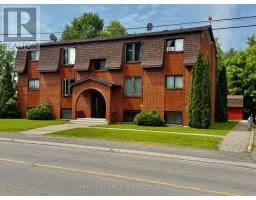21479 MACCUAIG DRIVE, South Glengarry, Ontario, CA
Address: 21479 MACCUAIG DRIVE, South Glengarry, Ontario
Summary Report Property
- MKT IDX12308487
- Building TypeHouse
- Property TypeSingle Family
- StatusBuy
- Added1 weeks ago
- Bedrooms4
- Bathrooms3
- Area1500 sq. ft.
- DirectionNo Data
- Added On22 Aug 2025
Property Overview
Charming Victorian-Inspired Home on Over an Acre in Bainsville. This beautifully maintained 3+1 bedroom home blends classic charm with modern updates on a spacious, landscaped lot in the quiet village of Bainsville. Built in 2007, it's ideally located minutes from the Quebec border, close to Highway 401, and just steps from a park, community centre, and outdoor rink.Inside, the bright open layout features hardwood and ceramic floors throughout. The side entrance opens to a large foyer leading into the open-concept kitchen and dining area, complete with granite countertops, birch cabinetry, a functional island, and all-new LG appliances, including a fridge, gas stove, and dishwasher. The cozy living room features a cultured stone fireplace with walnut mantle and French doors to a vaulted three-season sunroom.Upstairs are three bedrooms, including a primary with walk-in closet and access to a 4-piece bath. The fully finished basement includes in-floor heating, a large rec room with bar, fourth bedroom, 3-piece bath with laundry, and utility room.Enjoy the outdoors with a large deck, heated double garage, and over an acre of private yard space. A rare find in a peaceful country setting. (id:51532)
Tags
| Property Summary |
|---|
| Building |
|---|
| Land |
|---|
| Level | Rooms | Dimensions |
|---|---|---|
| Second level | Bathroom | 4.64 m x 2.15 m |
| Bedroom | 3.67 m x 4.37 m | |
| Bedroom 2 | 3.67 m x 4.37 m | |
| Primary Bedroom | 3.92 m x 4.38 m | |
| Basement | Bathroom | 2.42 m x 2.37 m |
| Bedroom 4 | 3.36 m x 3.59 m | |
| Recreational, Games room | 2.16 m x 2.51 m | |
| Family room | 8.34 m x 4.28 m | |
| Utility room | 4.32 m x 3.61 m | |
| Main level | Bathroom | 2.46 m x 1.26 m |
| Dining room | 3.89 m x 4.66 m | |
| Foyer | 2.27 m x 2.43 m | |
| Kitchen | 5.98 m x 3.81 m | |
| Living room | 4.32 m x 8.47 m | |
| Sunroom | 4.32 m x 5.39 m |
| Features | |||||
|---|---|---|---|---|---|
| Carpet Free | Detached Garage | Garage | |||
| Dishwasher | Dryer | Stove | |||
| Washer | Refrigerator | Central air conditioning | |||




















































