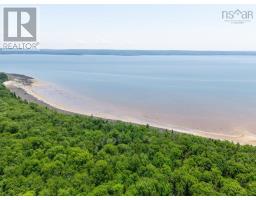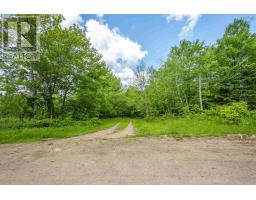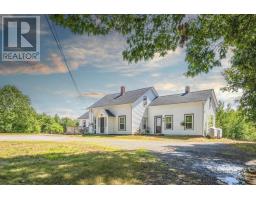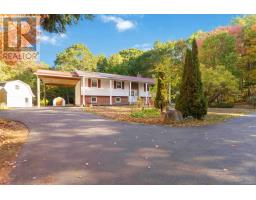1726 201 Highway, South Greenwood, Nova Scotia, CA
Address: 1726 201 Highway, South Greenwood, Nova Scotia
Summary Report Property
- MKT ID202521116
- Building TypeDuplex
- Property TypeSingle Family
- StatusBuy
- Added15 hours ago
- Bedrooms5
- Bathrooms2
- Area1850 sq. ft.
- DirectionNo Data
- Added On07 Nov 2025
Property Overview
Nestled on over four acres of serene, park-like land, this beautiful century home offers a rare and lucrative opportunity. Experience the perfect blend of country living and modern convenience, all while collecting income from two well-maintained, tenanted units. This isn't just a home; it's a smart investment with incredible potential. One side of the duplex is currently occupied, providing a stable, immediate return, while the other side is ready for move-in for you or new tenants. Recent updates have been made for your peace of mind, including a new roof in 2021 and new hot water tanks in 2023. The property's true value lies in its possibilities. Despite the rural feel, you're less than a five-minute drive from the hub of Greenwood, with the local mall and all amenities at your fingertips. This unique offering is a must-see for anyone seeking an investment property with charm, character, and limitless potential. You don't want miss your chance to own a piece of history that is rich with possibilities. (id:51532)
Tags
| Property Summary |
|---|
| Building |
|---|
| Level | Rooms | Dimensions |
|---|---|---|
| Second level | Bedroom | 10.311.4 |
| Bedroom | 16.4x10.6 | |
| Bedroom | 11.5x11.5 | |
| Primary Bedroom | 13.10x12.4 | |
| Recreational, Games room | 14.7x11.2 | |
| Main level | Living room | 12.4x14.8 |
| Primary Bedroom | 8.5x8.4 | |
| Kitchen | 7.5x6.8 | |
| Bath (# pieces 1-6) | 7.5x6.7 | |
| Living room | 12.9x14.6 | |
| Bedroom | 9.11x9 | |
| Bath (# pieces 1-6) | 9.4x6.1 | |
| Kitchen | 9.4x7 | |
| Dining room | 12.4x14.4 | |
| Dining room | 13.6x13.8 |
| Features | |||||
|---|---|---|---|---|---|
| Gravel | Stove | Dryer | |||
| Washer | Refrigerator | Heat Pump | |||













































