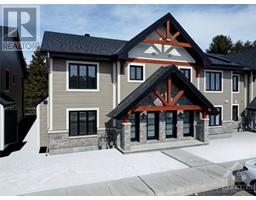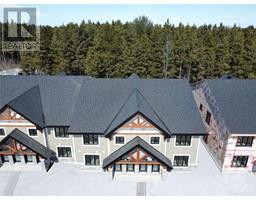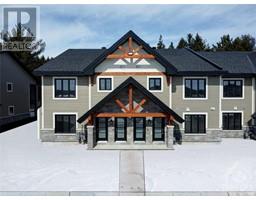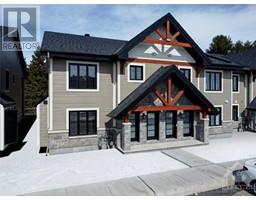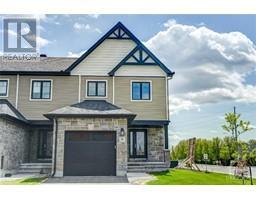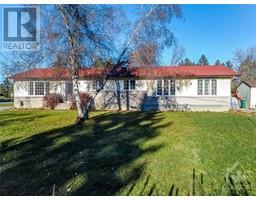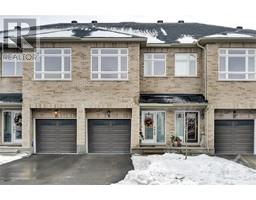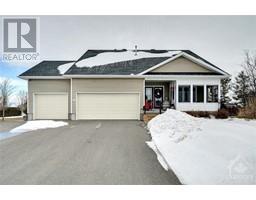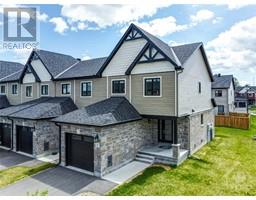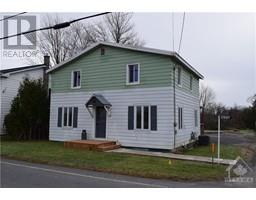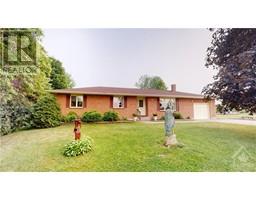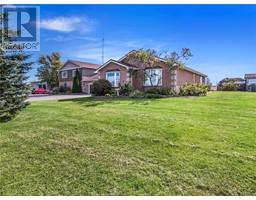10368 NATION RIVER ROAD North Dundas ( Mountain) Twp, South Mountain, Ontario, CA
Address: 10368 NATION RIVER ROAD, South Mountain, Ontario
Summary Report Property
- MKT ID1376052
- Building TypeHouse
- Property TypeSingle Family
- StatusBuy
- Added12 weeks ago
- Bedrooms3
- Bathrooms2
- Area0 sq. ft.
- DirectionNo Data
- Added On06 Feb 2024
Property Overview
Country living at its finest! This well maintained and cared for home has a spacious 3 bed, 2 bath layout and includes a huge oversized heated/cooling garage and workshop with a bonus carport/storage facility. Upon arrival you will be greeted with a beautifully interlocked walkway and grand wrap-around porch. The main level features a renovated kitchen with stone counter-tops, wide stainless steel sink and appliances with gorgeous cherry wood cabinetry. A powder room, separate dining/living room, gas fireplace, charming sun-room, laundry unit and showcasing rich wood plank flooring complete this level. The second level provides three generous sized bedrooms, a full bath and study area. Situated on over 4 acres of land and surrounded by nature’s finest and steps from the river, this home offers plenty of space for your family to enjoy. 24 Hours Irrevocable on all offers as per form 244 (id:51532)
Tags
| Property Summary |
|---|
| Building |
|---|
| Land |
|---|
| Level | Rooms | Dimensions |
|---|---|---|
| Second level | 4pc Bathroom | 11'0" x 13'0" |
| Bedroom | 14'7" x 13'0" | |
| Bedroom | 7'11" x 11'11" | |
| Primary Bedroom | 14'4" x 17'5" | |
| Main level | 2pc Bathroom | 11'1" x 7'10" |
| Dining room | 10'6" x 13'2" | |
| Family room | 10'2" x 24'11" | |
| Kitchen | 17'1" x 17'7" | |
| Living room | 14'5" x 11'8" | |
| Other | Workshop | 28'7" x 58'5" |
| Features | |||||
|---|---|---|---|---|---|
| Acreage | Private setting | Treed | |||
| Detached Garage | Carport | Oversize | |||
| Refrigerator | Dishwasher | Dryer | |||
| Hood Fan | Stove | Washer | |||
| Hot Tub | Low | None | |||
































