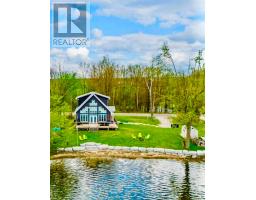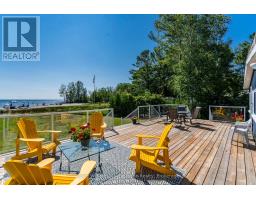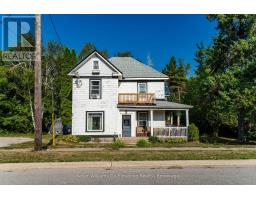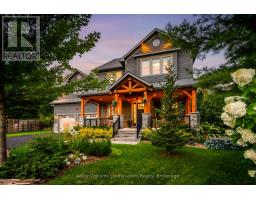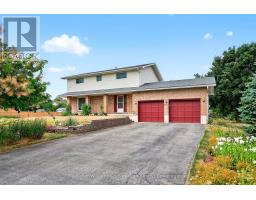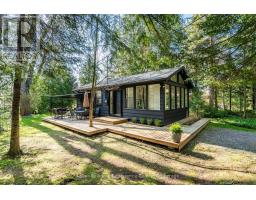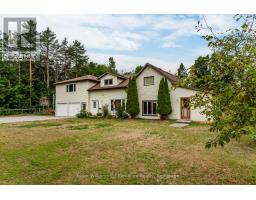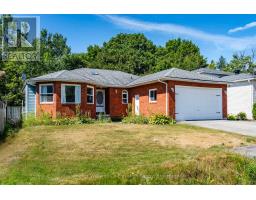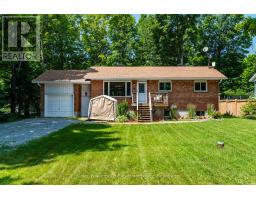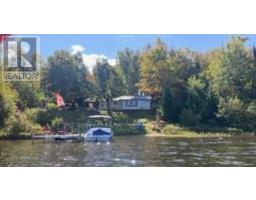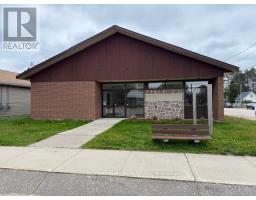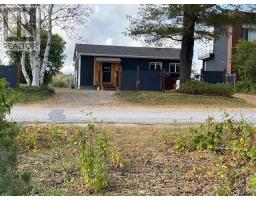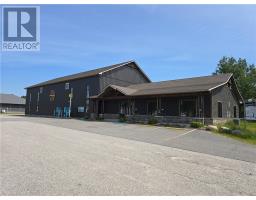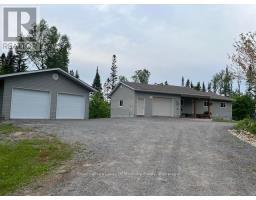13 TORONTO AVENUE, South River, Ontario, CA
Address: 13 TORONTO AVENUE, South River, Ontario
Summary Report Property
- MKT IDX12381852
- Building TypeHouse
- Property TypeSingle Family
- StatusBuy
- Added2 weeks ago
- Bedrooms4
- Bathrooms2
- Area1500 sq. ft.
- DirectionNo Data
- Added On09 Sep 2025
Property Overview
Don't miss out on this rare, move-in ready gem in the heart of South River This fully renovated, turnkey home is designed to offer you comfort and peace of mind (New furnace and septic). With the addition of an attached garage and primary suite this spacious 4 bed, 2 bath home boasts 1,900 square feet of meticulously updated living space. Everything in this home is brand new: windows, doors, furnace, insulation, electrical, plumbing, modern fixtures, septic tank, roof, and siding. You can rest easy knowing every detail has been attended to with the highest standards in mind. Relax in the expansive living room, enjoy a meal in the generously sized eat-in kitchen or unwind in the large primary bedroom with its stunning vaulted ceilings. This intown property is close to grocery stores, pharmacies and restaurants with easy access to Highway 11 and only 40 minutes from Huntsville. For nature lovers, this home is perfectly situated near several lakes and Algonquin Provincial Park. Act fast and start living the good life close to nature, and surrounded by great neighbours. (id:51532)
Tags
| Property Summary |
|---|
| Building |
|---|
| Land |
|---|
| Level | Rooms | Dimensions |
|---|---|---|
| Main level | Living room | 4.09 m x 6.35 m |
| Other | 4.14 m x 4.17 m | |
| Laundry room | 2.67 m x 2.31 m | |
| Sunroom | 3.63 m x 6.58 m | |
| Upper Level | Primary Bedroom | 5.51 m x 4.42 m |
| Bedroom | 3.91 m x 3.51 m | |
| Bedroom | 2.79 m x 3.02 m | |
| Bedroom | 2.79 m x 3.48 m |
| Features | |||||
|---|---|---|---|---|---|
| Flat site | Dry | Attached Garage | |||
| Garage | Stove | Refrigerator | |||






























