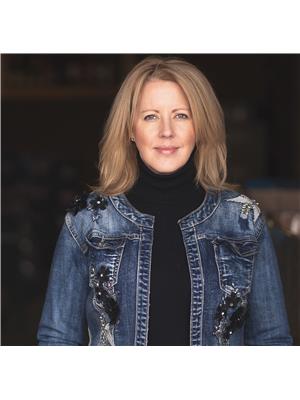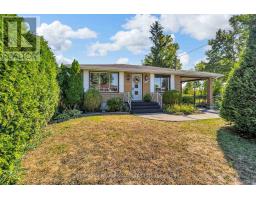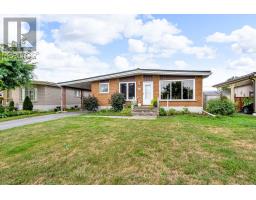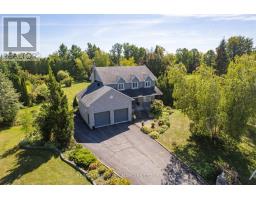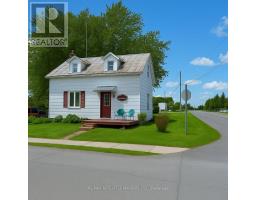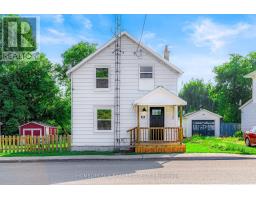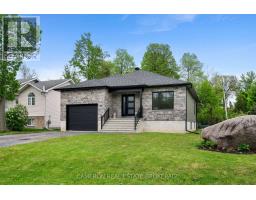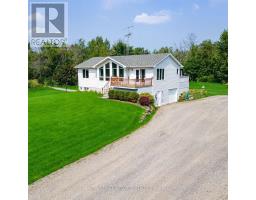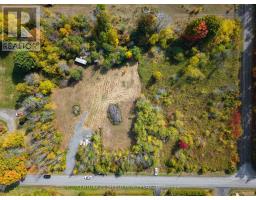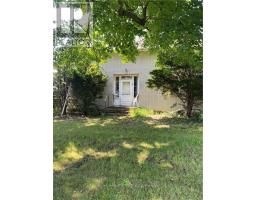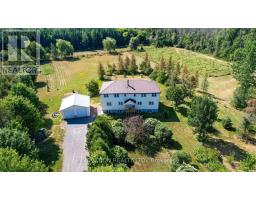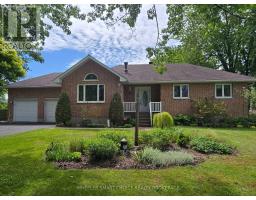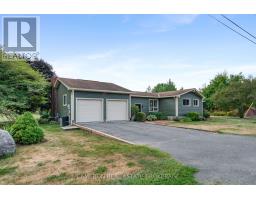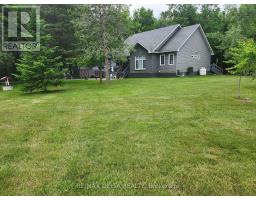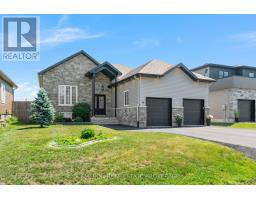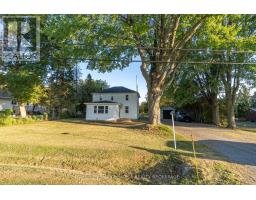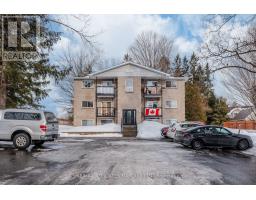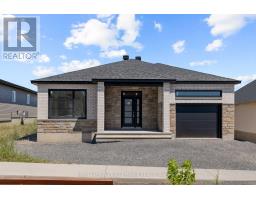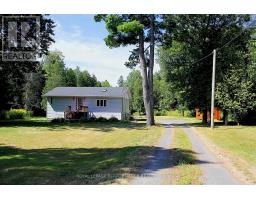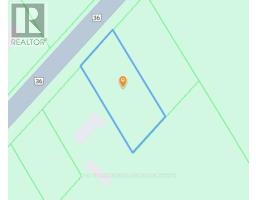16935 BEAVER DAM DRIVE, South Stormont, Ontario, CA
Address: 16935 BEAVER DAM DRIVE, South Stormont, Ontario
Summary Report Property
- MKT IDX12072354
- Building TypeHouse
- Property TypeSingle Family
- StatusBuy
- Added2 days ago
- Bedrooms4
- Bathrooms3
- Area3000 sq. ft.
- DirectionNo Data
- Added On06 Oct 2025
Property Overview
The moment you step through the front door, you can't help but pause. The gleaming granite floors catch the light, leading your eyes to the breathtaking curved staircase that ascends to the second level. This is more than a home it is a statement of elegance and craftsmanship, a place where luxury and comfort intertwine. Built in 2003 with no expense spared, this Greece-inspired masterpiece was designed for those who appreciate quality. The formal dining room, framed by stately columns, opens to the formal living room, where a gas fireplace adds warmth to the refined space. Just beyond, the kitchen, with its granite countertops, overlooks the family room, where a wood-burning fireplace with a detailed mantle creates a cozy retreat. From here, the home flows effortlessly into the games room, a space designed for entertainment, complete with a pool table. Upstairs, the primary suite is a private sanctuary. Double doors open to reveal a space of tranquility, featuring a luxurious six-piece ensuite and access to a large balcony where mornings begin with fresh air and peaceful views. Three additional bedrooms and a well-appointed four-piece bath complete the second level, offering ample space for family or guests. This home has an intercom system as well that can set the tone of the home at any part of the day. Nestled in the prestigious subdivision of Beaver Dam, this home is more than an address it is a lifestyle. Here, luxury meets the serenity of country living, creating a retreat where every detail has been thoughtfully curated. (id:51532)
Tags
| Property Summary |
|---|
| Building |
|---|
| Land |
|---|
| Level | Rooms | Dimensions |
|---|---|---|
| Second level | Bedroom 4 | 3.72 m x 3.74 m |
| Bathroom | 2.08 m x 3.16 m | |
| Primary Bedroom | 3.69 m x 5.55 m | |
| Bathroom | 3.97 m x 4.3 m | |
| Bedroom 2 | 3.73 m x 3.33 m | |
| Bedroom 3 | 3.17 m x 4.03 m | |
| Main level | Living room | 3.69 m x 6.15 m |
| Laundry room | 2.88 m x 1.68 m | |
| Bathroom | 1.37 m x 2.2 m | |
| Study | 3.73 m x 2.95 m | |
| Foyer | 2.33 m x 2.1 m | |
| Dining room | 4.8 m x 3.7 m | |
| Kitchen | 3.19 m x 4.03 m | |
| Eating area | 3.08 m x 5.25 m | |
| Family room | 4.97 m x 4.95 m | |
| Games room | 6.7 m x 4.45 m |
| Features | |||||
|---|---|---|---|---|---|
| Attached Garage | Garage | Water Heater | |||
| Garage door opener remote(s) | Oven - Built-In | Central Vacuum | |||
| Intercom | Water softener | Cooktop | |||
| Dishwasher | Oven | Water Treatment | |||
| Refrigerator | Central air conditioning | Fireplace(s) | |||



















































