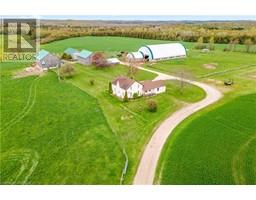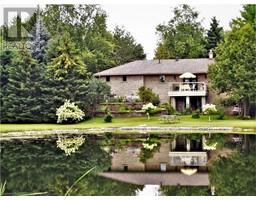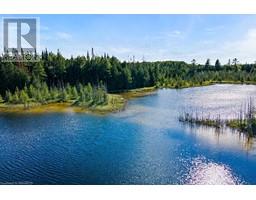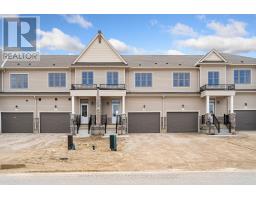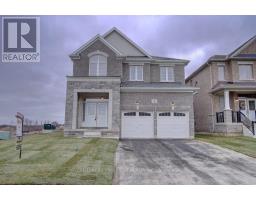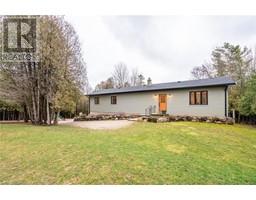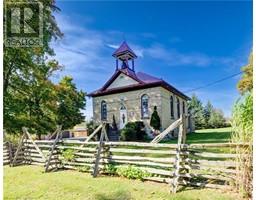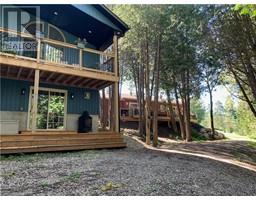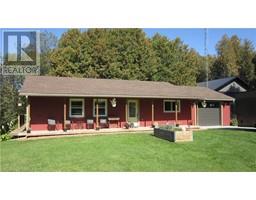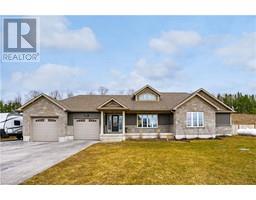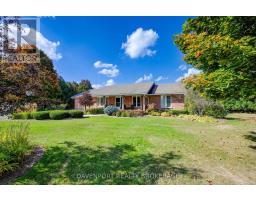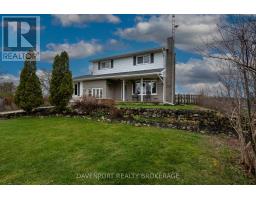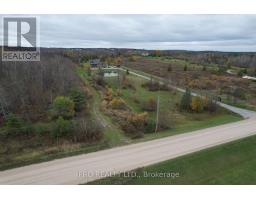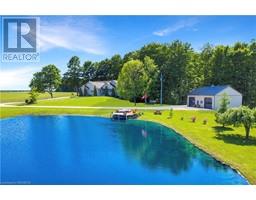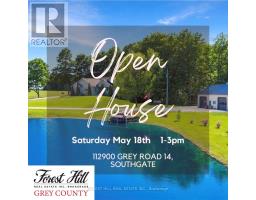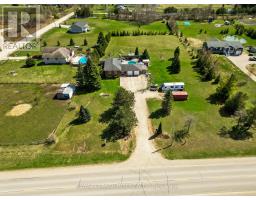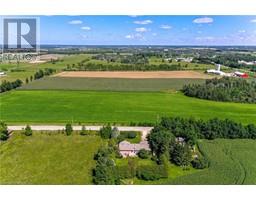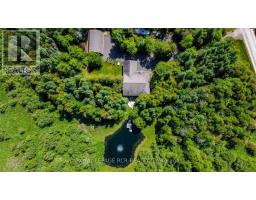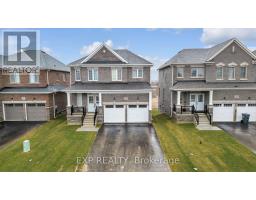243206 SOUTHGATE ROAD 24 Southgate, Southgate, Ontario, CA
Address: 243206 SOUTHGATE ROAD 24, Southgate, Ontario
Summary Report Property
- MKT ID40539327
- Building TypeHouse
- Property TypeSingle Family
- StatusBuy
- Added12 weeks ago
- Bedrooms3
- Bathrooms2
- Area1660 sq. ft.
- DirectionNo Data
- Added On13 Feb 2024
Property Overview
A curved paved driveway leads to this 1.5 storey home on 2.13 acres with a good sized spring fed pond. The home is surrounded by plenty of landscaped open space, and a cedar tree line along the road and north side of the property giving privacy. Main floor of the home has a foyer and sunroom with patio doors to side yard and fenced dog run. There is a primary bedroom on the ground floor, and as you walk past the laundry and 5 pc bathroom here you will enter the updated kitchen/dining room and family room. All leading to a large deck for your enjoyment of the backyard overlooking the pond (which has underground wiring routed to it) and fruit trees (apple, pear and cherry, all producing). Second level has two good sized bedrooms and a 2pc bathroom, lower level is undeveloped, but spray foam insulated. Attached 24x24' garage. Many upgrades in 2023 such as wiring, lighting, new baseboard heaters, heat pumps (2), ceiling fans, flooring, paint and insulation. 200amp hydro service, dug well with UV filter, private septic system. (id:51532)
Tags
| Property Summary |
|---|
| Building |
|---|
| Land |
|---|
| Level | Rooms | Dimensions |
|---|---|---|
| Second level | 2pc Bathroom | Measurements not available |
| Bedroom | 12'0'' x 13'11'' | |
| Bedroom | 17'2'' x 14'0'' | |
| Lower level | Utility room | 11'9'' x 12'3'' |
| Storage | 10'4'' x 12'3'' | |
| Storage | 22'0'' x 21'11'' | |
| Main level | Other | 17'7'' x 17'4'' |
| 5pc Bathroom | 15'5'' x 7'11'' | |
| Bedroom | 11'7'' x 11'11'' | |
| Kitchen | 11'0'' x 19'2'' | |
| Living room | 11'6'' x 20'6'' |
| Features | |||||
|---|---|---|---|---|---|
| Paved driveway | Country residential | Automatic Garage Door Opener | |||
| Attached Garage | Dishwasher | Hood Fan | |||
| Window Coverings | Garage door opener | Ductless | |||
| Wall unit | |||||





























