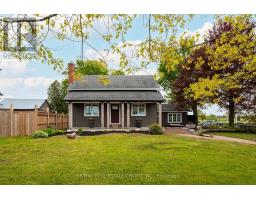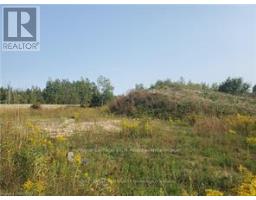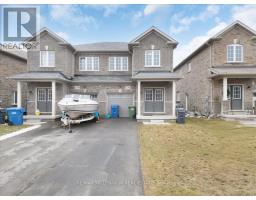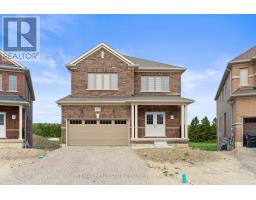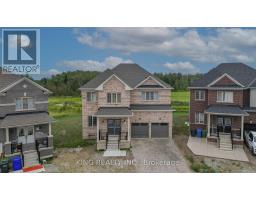304 HAGAN STREET E, Southgate, Ontario, CA
Address: 304 HAGAN STREET E, Southgate, Ontario
Summary Report Property
- MKT IDX12353794
- Building TypeHouse
- Property TypeSingle Family
- StatusBuy
- Added2 days ago
- Bedrooms4
- Bathrooms4
- Area2500 sq. ft.
- DirectionNo Data
- Added On23 Aug 2025
Property Overview
Welcome to this stunning 4-bedroom, 4-bathroom executive home offering 2,978 square feet of beautifully designed living space. Situated on a premium 53 x 142 lot with no neighbours directly behind, this home provides both privacy and elegance in a family-friendly setting. The main floor features 9-foot ceilings, hardwood and ceramic floors, and a chef-inspired kitchen complete with granite countertops, a centre island, and a custom backsplash. The open layout is bright and inviting, making it perfect for everyday living as well as entertaining. Upstairs, the primary suite includes an oversized walk-in closet along with a spa-like 5-piece ensuite. The second bedroom and third bedroom also has its own 3 piece ensuite, offering comfort and convenience for family or guests. The lower level adds close to 1,500 square feet of potential living space. With a walk-out to the backyard, its ideal for creating a separate in-law suite or customizing it to suit your lifestyle. Located on a quiet cul-de-sac with no through traffic, this property also backs onto a pond and walking trail, creating a serene backdrop. Commuters will appreciate the convenient location, just 60 minutes to Brampton or Barrie and 40 minutes to Collingwood. This is a rare opportunity to own a premium home that blends luxury, comfort, and an exceptional location (id:51532)
Tags
| Property Summary |
|---|
| Building |
|---|
| Land |
|---|
| Level | Rooms | Dimensions |
|---|---|---|
| Second level | Bedroom 4 | 4.35 m x 3.62 m |
| Primary Bedroom | 6.42 m x 5.03 m | |
| Bedroom 2 | 4.38 m x 4 m | |
| Bedroom 3 | 4.35 m x 3.79 m | |
| Main level | Kitchen | 3.65 m x 3.65 m |
| Eating area | 3.65 m x 3.65 m | |
| Family room | 6 m x 3.82 m | |
| Dining room | 4.05 m x 3.65 m | |
| Living room | 3.39 m x 3.02 m | |
| Den | 3.1 m x 3.27 m | |
| Mud room | 2.37 m x 1.4 m |
| Features | |||||
|---|---|---|---|---|---|
| Attached Garage | Garage | Water Heater | |||
| Dishwasher | Dryer | Stove | |||
| Washer | Refrigerator | Walk out | |||
| Central air conditioning | |||||



















































