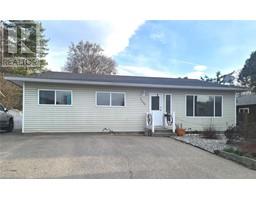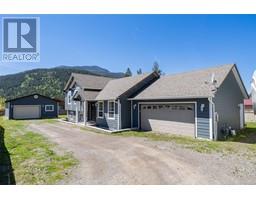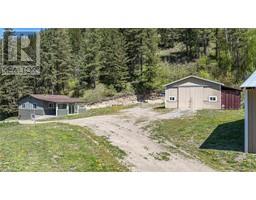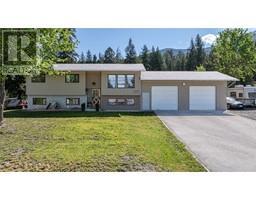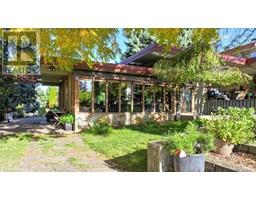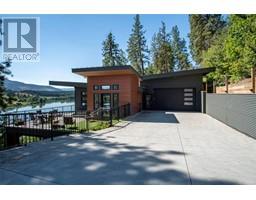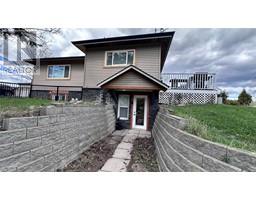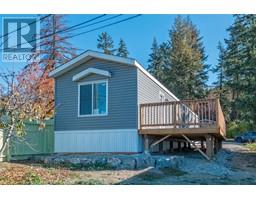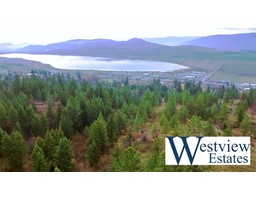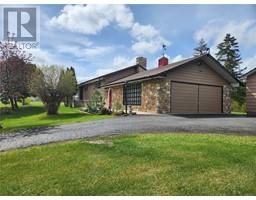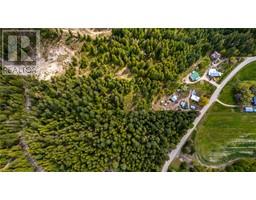1618 Simons Road Armstrong/ Spall., Spallumcheen, British Columbia, CA
Address: 1618 Simons Road, Spallumcheen, British Columbia
Summary Report Property
- MKT ID10302925
- Building TypeHouse
- Property TypeSingle Family
- StatusBuy
- Added15 weeks ago
- Bedrooms3
- Bathrooms3
- Area2910 sq. ft.
- DirectionNo Data
- Added On29 Jan 2024
Property Overview
Super private, custom built 1 1/2 storey home with full basement is move-in ready and waiting for you! Great room floor plan opens into a grand living area with vaulted ceilings and a cozy wood-burning stove for those extra cold winter days. Deluxe gourmet kitchen is an entertainers delight with newer stainless appliances, abundant cupboard & counter space and an over-sized island with breakfast bar. Family sized dining area is conveniently situated between the kitchen & full length covered deck for easy bbqing and indoor/outdoor dining. The main bedroom suite is located on the main floor and features a full ensuite, walk-in closet & new carpeting. Laundry and a 2pc powder room complete the main floor. The 1/2 storey upstairs features a loft area open to below that makes a great computer area plus 2 nice sized bedrooms and a 2nd full bath. The walk-out basement is newly finished with vinyl plank flooring, is roughed in for another full bath and also offers a handy cold room. Outside you will find a detached fully insulated and heated 3 car garage/workshop with an attached single carport. Lots & lots of room for your RV, boat...you name it. Acreage is partly cleared and home is tucked away from the wind with total privacy & a nice view from the deck. The balance of acreage is treed with a gentle downward slope so could potentially be cleared for more usable space. All this within 7 minutes into either Armstrong or the North end of Vernon! (id:51532)
Tags
| Property Summary |
|---|
| Building |
|---|
| Level | Rooms | Dimensions |
|---|---|---|
| Second level | 2pc Bathroom | 10'3'' x 7'9'' |
| Bedroom | 15'10'' x 10'11'' | |
| Office | 22'7'' x 17'6'' | |
| Bedroom | 17'5'' x 11'11'' | |
| Basement | Utility room | 9'9'' x 8'0'' |
| Other | 11'10'' x 6'1'' | |
| Other | 9'9'' x 4'2'' | |
| Unfinished Room | 34'9'' x 34'4'' | |
| Main level | Other | 35'3'' x 25'4'' |
| Other | 9'9'' x 8'6'' | |
| 2pc Bathroom | 5'11'' x 5'1'' | |
| 3pc Ensuite bath | 6'8'' x 6'6'' | |
| Primary Bedroom | 13'7'' x 12'4'' | |
| Living room | 24'3'' x 20'10'' | |
| Dining room | 15'4'' x 11'5'' | |
| Kitchen | 13'7'' x 12'4'' |
| Features | |||||
|---|---|---|---|---|---|
| Sloping | See Remarks | Covered | |||
| Detached Garage(3) | Heated Garage | ||||





























































































