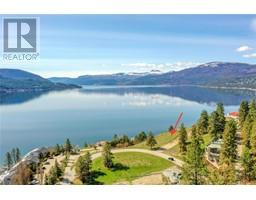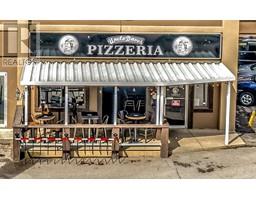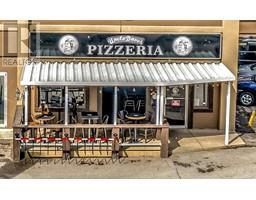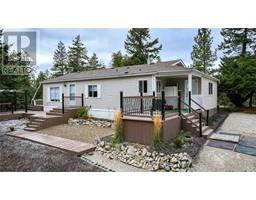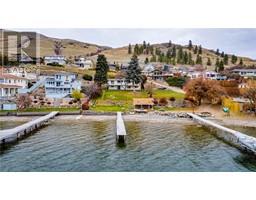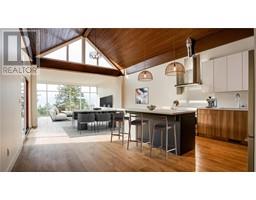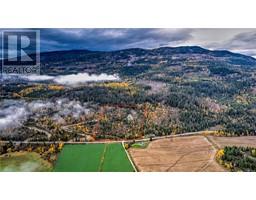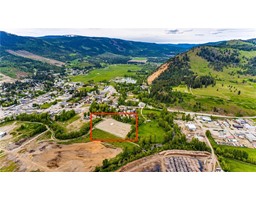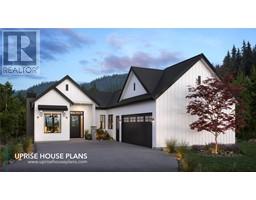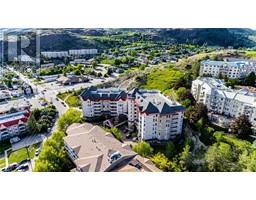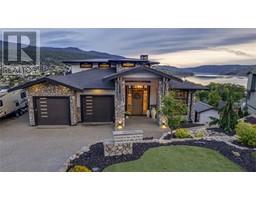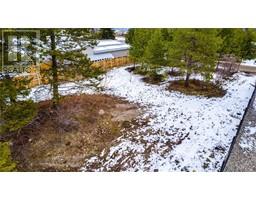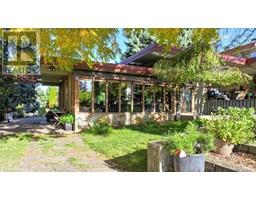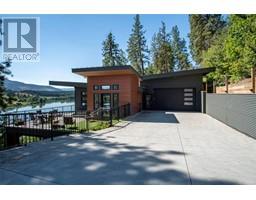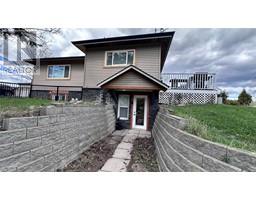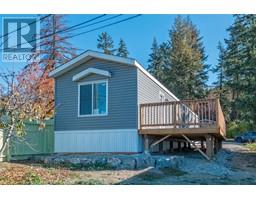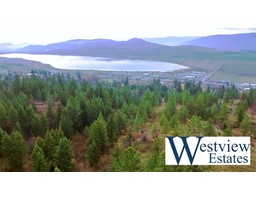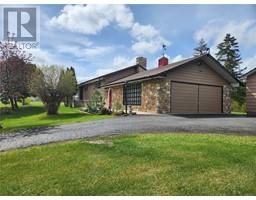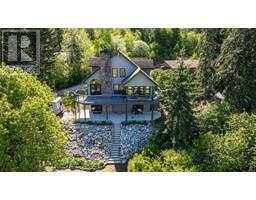2092 Powerhouse Road Armstrong/ Spall., Spallumcheen, British Columbia, CA
Address: 2092 Powerhouse Road, Spallumcheen, British Columbia
Summary Report Property
- MKT ID10311385
- Building TypeHouse
- Property TypeSingle Family
- StatusBuy
- Added2 weeks ago
- Bedrooms3
- Bathrooms1
- Area1377 sq. ft.
- DirectionNo Data
- Added On01 May 2024
Property Overview
Potential as great as your own imagination. This idyllic family property positioned on a heavenly Okanagan setting offers a unique opportunity to create the home of your dreams on a sprawling, 2.9-acre lot. Located on a quiet road, the home itself is a three-bedroom, one- bathroom rancher-style with a spacious floorplan. The open and flexible layout lends itself nicely to expansion and customization to your family’s needs and desires. A large kitchen with copious white cabinetry leads into the spacious living and dining area with gas fireplace. A renovated bathroom boasts dual sinks and subway-tile in the bathtub/shower combination, shared by three well-sized bedrooms. Outside, breathtaking views surround the property, unfolding beautifully with the gentle slope of the terrain, complete with mature trees and plantings. An oversized shed doubles as a workshop, and an additional shed and playhouse offer further opportunity for storage or usage. Whether you are in the market for a peaceful and private getaway, or a family-centered property close to endless local recreational amenities, this home offers natural beauty and flexibility that can be tailor-made to your own dreams. (id:51532)
Tags
| Property Summary |
|---|
| Building |
|---|
| Land |
|---|
| Level | Rooms | Dimensions |
|---|---|---|
| Main level | Other | 26'8'' x 22'8'' |
| Other | 12'9'' x 22'10'' | |
| Other | 15'2'' x 11'2'' | |
| Primary Bedroom | 12'0'' x 13'3'' | |
| Dining room | 8'11'' x 13'3'' | |
| Kitchen | 9'9'' x 12'1'' | |
| Other | 4'11'' x 6'9'' | |
| Laundry room | 9'5'' x 4'10'' | |
| 5pc Bathroom | 8'9'' x 12'1'' | |
| Bedroom | 12'1'' x 12'6'' | |
| Bedroom | 9'10'' x 14'7'' | |
| Living room | 14'10'' x 27'7'' | |
| Other | 26'1'' x 6'7'' |
| Features | |||||
|---|---|---|---|---|---|
| Private setting | One Balcony | See Remarks | |||
| Detached Garage(4) | Oversize | RV(8) | |||
| Dishwasher | Oven - Electric | Range - Electric | |||
| Washer & Dryer | |||||




































