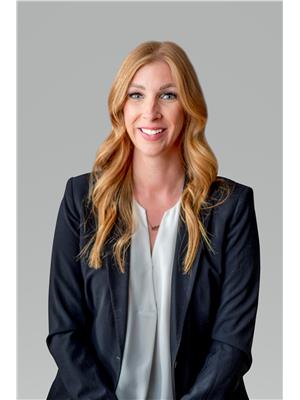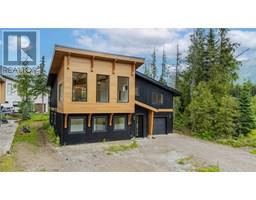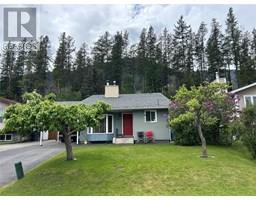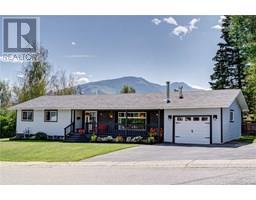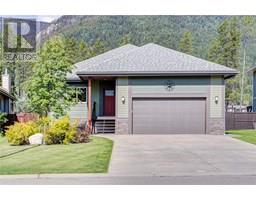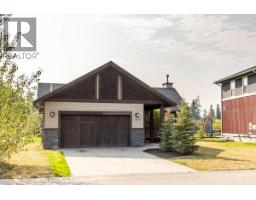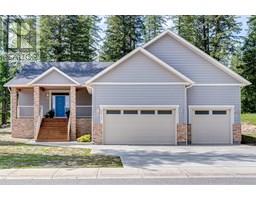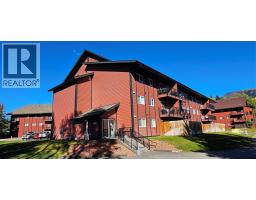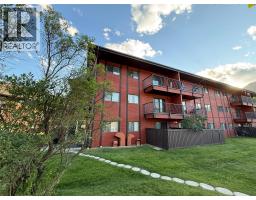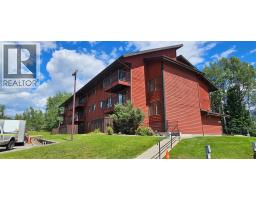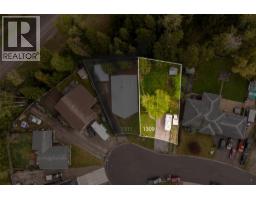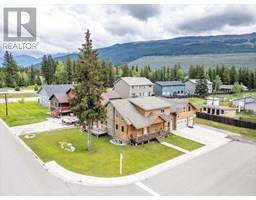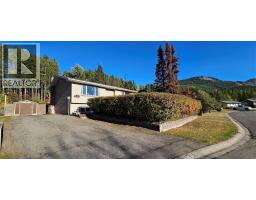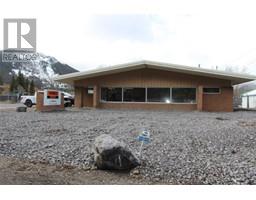100 Aspen Drive Unit# 97 Sparwood, Sparwood, British Columbia, CA
Address: 100 Aspen Drive Unit# 97, Sparwood, British Columbia
Summary Report Property
- MKT ID10349970
- Building TypeManufactured Home
- Property TypeSingle Family
- StatusBuy
- Added16 weeks ago
- Bedrooms2
- Bathrooms2
- Area1012 sq. ft.
- DirectionNo Data
- Added On18 Jun 2025
Property Overview
Affordable 2-Bedroom Home in Mountain View – Sparwood. This well-maintained 2-bedroom, 2-bathroom home in Mountain View Manufactured Home Park is a great opportunity to enter the Sparwood market. With approximately 1,000 sq ft of living space, it features a spacious entryway addition and a thoughtful layout that separates living and sleeping areas. One end of the home offers two bedrooms and a full bathroom, while the opposite end boasts a bright, open-concept kitchen, dining, and living area filled with natural light. Just off the kitchen is a half bathroom with laundry, plus a separate built-in desk and workspace—perfect for a home office or hobby area. Recent updates include a new furnace (2020), A/C added in 2021, new flooring, and a renovated main bathroom, adding both comfort and modern style. Outside, enjoy a fully fenced yard, a large storage shed, and room for gardening or relaxing. Ideal as a starter home, downsize, or investment opportunity in a family friendly neighbourhood. Don’t miss your chance to own a great home in beautiful Sparwood! (id:51532)
Tags
| Property Summary |
|---|
| Building |
|---|
| Level | Rooms | Dimensions |
|---|---|---|
| Main level | Storage | 7'4'' x 11'7'' |
| Full bathroom | Measurements not available | |
| Bedroom | 10'4'' x 9'5'' | |
| Primary Bedroom | 12'3'' x 10'11'' | |
| Partial bathroom | Measurements not available | |
| Kitchen | 12'11'' x 7'10'' | |
| Dining room | 13'8'' x 5'8'' | |
| Living room | 13'1'' x 16'9'' |
| Features | |||||
|---|---|---|---|---|---|
| Street | Refrigerator | Dryer | |||
| Oven | Washer | Central air conditioning | |||














































