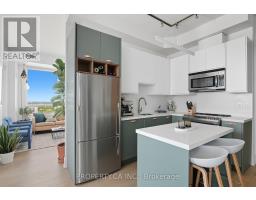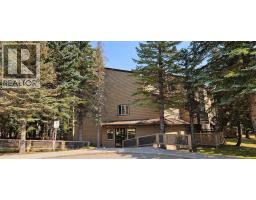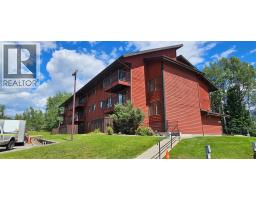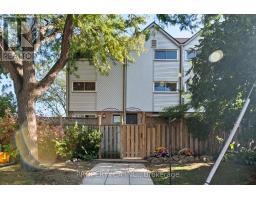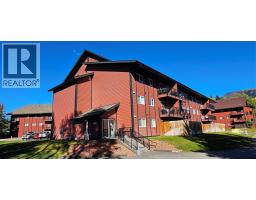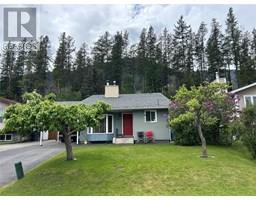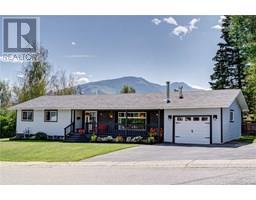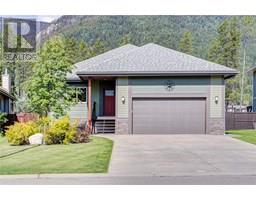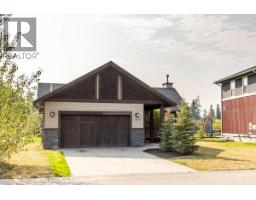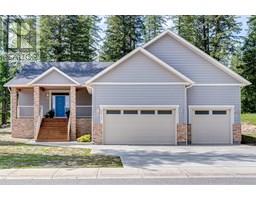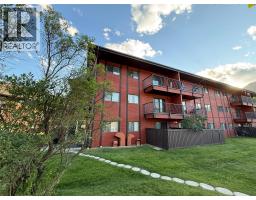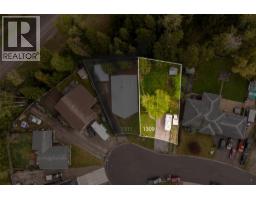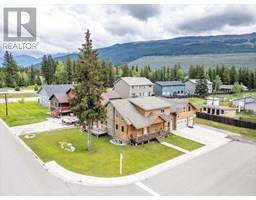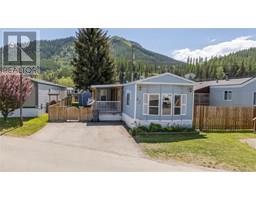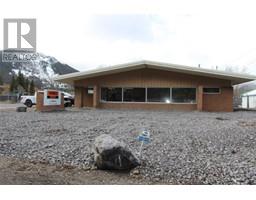430 White Birch Crescent Sparwood, Sparwood, British Columbia, CA
Address: 430 White Birch Crescent, Sparwood, British Columbia
Summary Report Property
- MKT ID10365133
- Building TypeHouse
- Property TypeSingle Family
- StatusBuy
- Added4 days ago
- Bedrooms4
- Bathrooms2
- Area1976 sq. ft.
- DirectionNo Data
- Added On07 Oct 2025
Property Overview
Discover this beautifully maintained 4-bedroom, 2-bathroom home in a prime central location! Just a short walk from down town and rec center, this home offers both convenience and comfort. The spacious, modern kitchen features updated appliances, abundant counter space, and a layout perfect for the family chef. Off the dining room, step onto a large, partially covered deck overlooking a private backyard that backs onto serene green space—ideal for entertaining or relaxing outdoors. The inviting living room boasts warm character and picturesque views. Down the hall, you’ll find a stylishly updated bathroom, the primary bedroom, and a bright second bedroom. The lower level offers even more living space with a generous recreation room, two more bedrooms that are awash in natural light, a tastefully renovated bathroom, and a conveniently located laundry area. With numerous updates over the years—including siding, windows, kitchen, and bathrooms—this move-in-ready home has been lovingly cared for and is perfect for families seeking space, style, and location. (id:51532)
Tags
| Property Summary |
|---|
| Building |
|---|
| Level | Rooms | Dimensions |
|---|---|---|
| Lower level | Laundry room | 10'4'' x 8'2'' |
| 3pc Bathroom | 9'10'' x 5' | |
| Bedroom | 10'3'' x 8' | |
| Bedroom | 13'3'' x 9'4'' | |
| Family room | 19' x 14' | |
| Main level | 4pc Bathroom | 10'10'' x 4'11'' |
| Bedroom | 10'4'' x 10'2'' | |
| Primary Bedroom | 13'3'' x 10'8'' | |
| Living room | 14'9'' x 13'9'' | |
| Kitchen | 21' x 11' |
| Features | |||||
|---|---|---|---|---|---|
| Balcony | Refrigerator | Dishwasher | |||
| Dryer | Range - Electric | Microwave | |||
| Washer | |||||




































