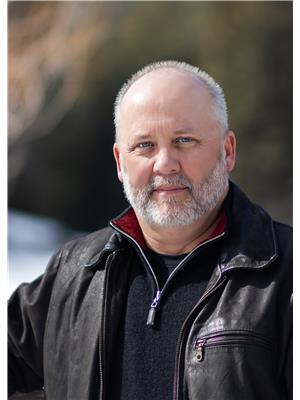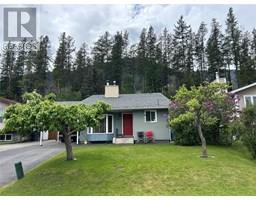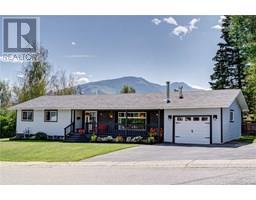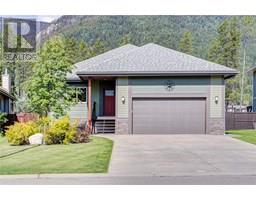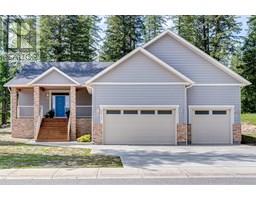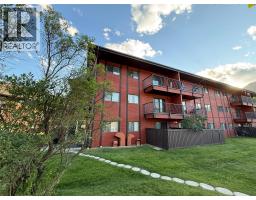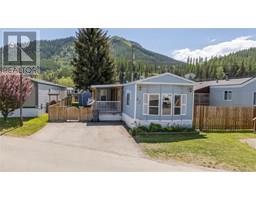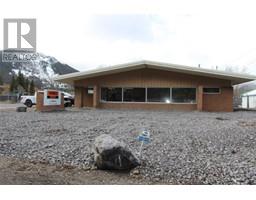2030 GOLDEN EAGLE Drive Sparwood, Sparwood, British Columbia, CA
Address: 2030 GOLDEN EAGLE Drive, Sparwood, British Columbia
Summary Report Property
- MKT ID10360522
- Building TypeHouse
- Property TypeSingle Family
- StatusBuy
- Added1 days ago
- Bedrooms5
- Bathrooms3
- Area2364 sq. ft.
- DirectionNo Data
- Added On26 Aug 2025
Property Overview
Welcome to this beautifully updated 5-bed, 3-bath, single owner home in the exclusive Whiskey Jack Estates—where luxury and lifestyle meet. Step into the bright entryway, where the updates from 2023&24 begin. A statement chandelier and wide-plank luxury flooring set the tone for the quality throughout. The open-concept main floor is filled with natural light and features a spacious living room with a newly resurfaced gas fireplace. The chef-inspired kitchen showcases more recent updates, including quartz countertops, custom cabinetry, designer hardware, a deep stainless sink, new premium appliances, and stylish lighting. The adjoining dining area flows seamlessly onto a large deck, offering breathtaking mountain views and direct access to the fully fenced yard. Two generously sized bedrooms and a sleek full bath complete the main level. All bathrooms feature stone vanities for a refined, cohesive finish. Upstairs, the private primary suite is a serene escape with a walk-in closet, spa-like ensuite, and convenient laundry access. The bright walkout basement adds incredible flexibility with a large media room, full bath, and two additional bedrooms—one currently serving as a home gym. The basement is only a few steps away from a legal suite with two furnaces and the full walkout. A triple garage offers ample room for vehicles, storage, and all your mountain toys. Every detail has been curated for comfort, elegance, and everyday adventure. (id:51532)
Tags
| Property Summary |
|---|
| Building |
|---|
| Land |
|---|
| Level | Rooms | Dimensions |
|---|---|---|
| Second level | Other | 3'0'' x 11'5'' |
| Laundry room | 5'9'' x 5'8'' | |
| Other | 5'5'' x 5'2'' | |
| 4pc Ensuite bath | Measurements not available | |
| Primary Bedroom | 17'9'' x 16'8'' | |
| Basement | Utility room | 7'6'' x 10'1'' |
| Bedroom | 9'9'' x 10'4'' | |
| 3pc Bathroom | Measurements not available | |
| Other | 9'10'' x 3'7'' | |
| Bedroom | 13'10'' x 10'1'' | |
| Family room | 25'7'' x 13'3'' | |
| Other | 3'5'' x 10'5'' | |
| Main level | 4pc Bathroom | Measurements not available |
| Bedroom | 10'11'' x 11'10'' | |
| Bedroom | 10'10'' x 8'6'' | |
| Kitchen | 23'5'' x 11'3'' | |
| Dining room | 8'6'' x 9'5'' | |
| Living room | 12'11'' x 12'0'' | |
| Other | 8'0'' x 6'11'' | |
| Foyer | 10'2'' x 5'7'' |
| Features | |||||
|---|---|---|---|---|---|
| Level lot | Central island | Balcony | |||
| See Remarks | Attached Garage(3) | Heated Garage | |||
| Street | RV(1) | Stall | |||
| Refrigerator | Dishwasher | Dryer | |||
| Oven - Electric | Microwave | Washer | |||














































































