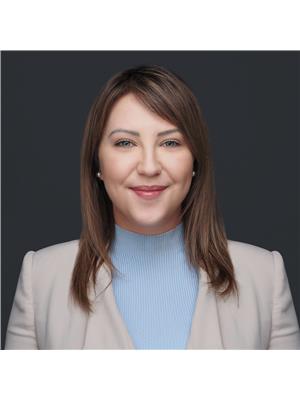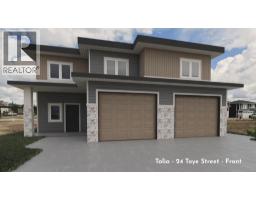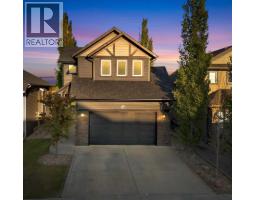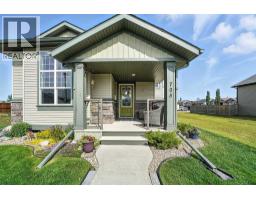131 Sabre Road, Springbrook, Alberta, CA
Address: 131 Sabre Road, Springbrook, Alberta
Summary Report Property
- MKT IDA2255364
- Building TypeHouse
- Property TypeSingle Family
- StatusBuy
- Added3 days ago
- Bedrooms3
- Bathrooms2
- Area870 sq. ft.
- DirectionNo Data
- Added On09 Sep 2025
Property Overview
Incredible find! This affordable 3 bedroom home shines with pride of ownership and is immaculate inside and out. You’ll love the well-kept yard which offers multiple garden beds, a fire pit area, storage shed, mature trees, and both a ground-level deck with a partial pergola plus a covered upper deck. The main floor features hardwood flooring throughout the kitchen, dining, living room, hallway and bedroom. Also, there is main floor laundry and a 4pc bathroom. The kitchen is highlighted by an updated full tile backsplash, under cabinet lighting, corner pantry, island with raised eating bar and plenty of natural light. The fully finished basement offers two additional bedrooms, another 4pc bathroom and a spacious family room. Other updates and features include a new hot water tank in 2024, shingles approx. 2014, functional in-floor heat in the basement, and off-street parking on a concrete driveway with extra parking available out front. Enjoy lower property taxes compared to living in town, while being just minutes from Costco, the indoor farmers market, restaurants and more! (id:51532)
Tags
| Property Summary |
|---|
| Building |
|---|
| Land |
|---|
| Level | Rooms | Dimensions |
|---|---|---|
| Basement | Recreational, Games room | 19.75 Ft x 14.50 Ft |
| Bedroom | 9.08 Ft x 14.08 Ft | |
| Bedroom | 10.50 Ft x 10.00 Ft | |
| 4pc Bathroom | 4.92 Ft x 7.33 Ft | |
| Furnace | 7.25 Ft x 6.08 Ft | |
| Main level | Living room | 13.00 Ft x 12.75 Ft |
| Kitchen | 10.00 Ft x 13.08 Ft | |
| Dining room | 13.00 Ft x 9.83 Ft | |
| Primary Bedroom | 12.58 Ft x 10.75 Ft | |
| 4pc Bathroom | 6.08 Ft x 9.83 Ft |
| Features | |||||
|---|---|---|---|---|---|
| Treed | Other | Parking Pad | |||
| Washer | Refrigerator | Dishwasher | |||
| Stove | Dryer | Microwave | |||
| Window Coverings | None | ||||
















































