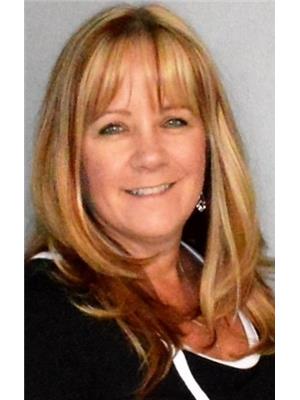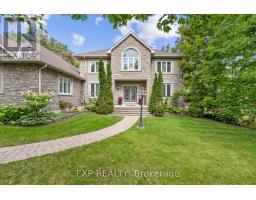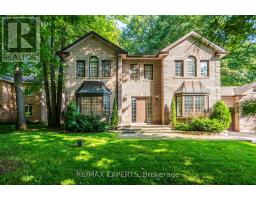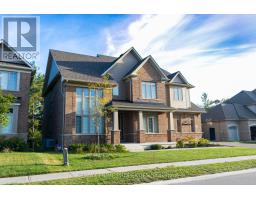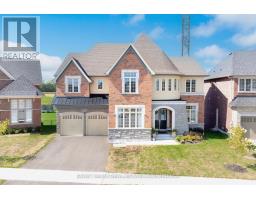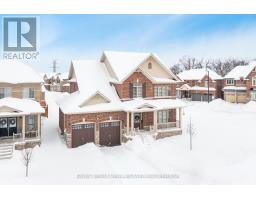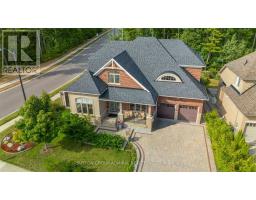113 RUGMAN CRESCENT, Springwater (Centre Vespra), Ontario, CA
Address: 113 RUGMAN CRESCENT, Springwater (Centre Vespra), Ontario
Summary Report Property
- MKT IDS12091958
- Building TypeHouse
- Property TypeSingle Family
- StatusBuy
- Added17 weeks ago
- Bedrooms4
- Bathrooms4
- Area3500 sq. ft.
- DirectionNo Data
- Added On14 Oct 2025
Property Overview
Located in Stonemanor Woods, this spectacular 4 bedroom, 4 bathroom is waiting for you to call it home. This home has over 3600 square feet of living space, a huge primary bedroom with a 5 piece ensuite that has a double sided fireplace! Every bedroom has a walk in closet. There is a den on the main floor that can be used as an office. The laundry room is on the upper floor for easy access....no stairs to climb to do your laundry. The huge triple car garage is perfect for all your "toys" with tons of parking in the drive way as well. The basement is a blank canvas with a roughed in bathroom and is awaiting your personal touches. Brand new irrigation system. This house is a little piece of heaven right in the beautiful municipality of Springwater with access to parks, hiking, biking and many outdoor activities. This is a great opportunity to own a beautiful home in Springwater. Your dream home awaits! Don't miss this GEM! (id:51532)
Tags
| Property Summary |
|---|
| Building |
|---|
| Level | Rooms | Dimensions |
|---|---|---|
| Upper Level | Primary Bedroom | 5.74 m x 4.11 m |
| Bedroom 2 | 4.28 m x 4.46 m | |
| Bedroom 3 | 4.1 m x 3.19 m | |
| Bedroom 3 | 4.89 m x 4.46 m | |
| Ground level | Kitchen | 5.23 m x 3.34 m |
| Other | 4.95 m x 3.24 m | |
| Family room | 5.52 m x 5.11 m | |
| Den | 3.41 m x 2.9 m | |
| Living room | 3.67 m x 5.2 m | |
| Dining room | 4.05 m x 1.84 m |
| Features | |||||
|---|---|---|---|---|---|
| Attached Garage | Garage | Central Vacuum | |||
| Water purifier | Oven - Built-In | Range | |||
| Stove | Window Coverings | Central air conditioning | |||








































