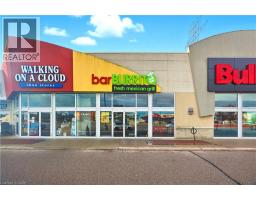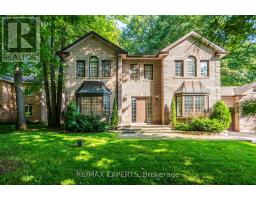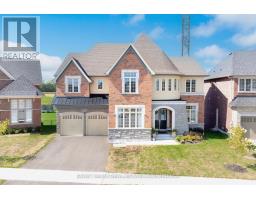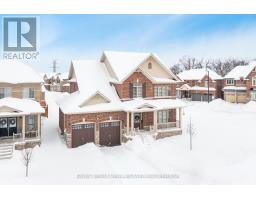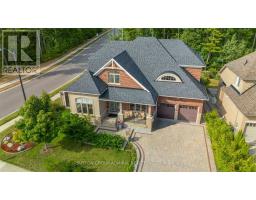65 REDMOND CRESCENT, Springwater (Centre Vespra), Ontario, CA
Address: 65 REDMOND CRESCENT, Springwater (Centre Vespra), Ontario
Summary Report Property
- MKT IDS12442920
- Building TypeHouse
- Property TypeSingle Family
- StatusBuy
- Added15 weeks ago
- Bedrooms5
- Bathrooms5
- Area5000 sq. ft.
- DirectionNo Data
- Added On04 Oct 2025
Property Overview
Looking for a dream home? Welcome to the Tribute communities built, 3-year new, luxury detached home with 85+ feet frontage and 164+ feet depth, backing onto raving and nearly 5,200 SF aboveground living area located at 65 Redmond Cres in Springwater. Stand proud in front of its majestic entry. Competitively priced for a quick sale, this home features hardwood throughout, porcelain floor in kitchen, and a modern gourmet kitchen with built-in stainless steel appliances. Treat your guests in the formal dining room separated from kitchen through a servery and a walk-in pantry. The breakfast area overlooks family room and has a walkout to patio. Host your parties in the huge backyard. Walk-in basement presents a future income-generating opportunity. Main floor with 10 ft and upper floor with 9 ft plain ceilings. Primary bedroom features large his/her closets with a personal spa-like 5-piece ensuite bathroom. Live a grand lifestyle in the spacious 4-bedrooms. The additional study can also be another bedroom. In addition to 2+1 car garages, the private driveway can accommodate 5/6 cars. Many amenities, such as, parks, community centre, lakes/marina, hospital, and transit nearby. The area offers peaceful living among very caring neighbours. The measurements are from the builder's floor plans. (id:51532)
Tags
| Property Summary |
|---|
| Building |
|---|
| Land |
|---|
| Level | Rooms | Dimensions |
|---|---|---|
| Second level | Study | 3.66 m x 3.86 m |
| Primary Bedroom | 6.1 m x 6.45 m | |
| Bedroom 2 | 4.93 m x 4.04 m | |
| Bedroom 3 | 3.35 m x 3.96 m | |
| Bedroom 4 | 4.57 m x 4.57 m | |
| Main level | Living room | 3.56 m x 4.88 m |
| Laundry room | Measurements not available | |
| Library | 3.35 m x 3.96 m | |
| Dining room | 3.96 m x 6.1 m | |
| Family room | 5.79 m x 5.49 m | |
| Kitchen | 6.4 m x 3.1 m | |
| Eating area | 5.33 m x 4.42 m |
| Features | |||||
|---|---|---|---|---|---|
| Backs on greenbelt | Garage | Garage door opener remote(s) | |||
| Oven - Built-In | Central Vacuum | Water Heater - Tankless | |||
| Water softener | All | Blinds | |||
| Water Heater | Central air conditioning | Fireplace(s) | |||




















































